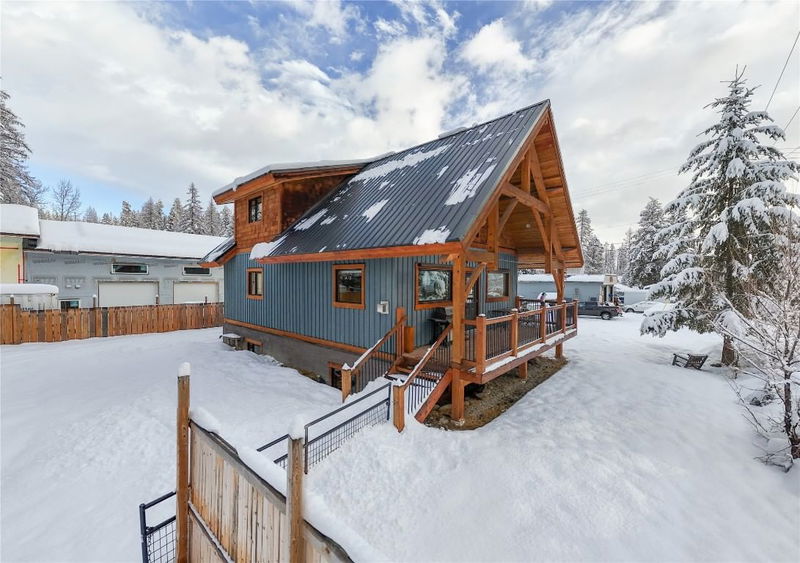Key Facts
- MLS® #: 10330714
- Property ID: SIRC2214967
- Property Type: Residential, Single Family Detached
- Living Space: 2,476 sq.ft.
- Lot Size: 10,846 sq.ft.
- Year Built: 2011
- Bedrooms: 4
- Bathrooms: 3
- Listed By:
- Cherry Creek Property Services Ltd.
Property Description
Don't miss this rare opportunity to own a spacious timber frame home in the sought after Chapman Camp area. This beautifully crafted mountain home boasts open concept living with vaulted ceilings, large windows, plenty of natural light, and stunning wood floors, stairs, rails and beams throughout. The main floor has the primary suite with ensuite and dual closets, kitchen with island and stainless appliances, living room with fireplace, and main floor laundry/half bath combination. The upper level has two bedrooms, full bathroom and a loft overlooking the living area below. The opportunities are endless with this property as there is a secondary suite, with one bedroom, kitchen, living room, full bathroom, laundry, separate entrance, as well as an office in the basement. This home is on a huge lot, where there is possible potential for a carriage house or subdivision for a second lot, if permitted by the City of Kimberley. Call your REALTOR today to check out this lovely home.
Rooms
- TypeLevelDimensionsFlooring
- Primary bedroomMain10' 6" x 14' 9.9"Other
- KitchenMain12' x 11'Other
- Living roomMain14' x 14'Other
- Dining roomMain8' 9" x 11' 3"Other
- Laundry roomMain8' 11" x 8' 9.9"Other
- FoyerMain3' 11" x 11'Other
- Loft2nd floor7' 6" x 8'Other
- Bedroom2nd floor10' x 12' 9.6"Other
- Bedroom2nd floor9' 6.9" x 16'Other
- Home officeBasement10' 3" x 11' 9"Other
- KitchenBasement10' 9.9" x 11'Other
- Living roomBasement9' 11" x 12' 9"Other
- BedroomBasement10' 3.9" x 14'Other
- Laundry roomBasement7' 3.9" x 8' 8"Other
- FoyerBasement4' 8" x 5' 2"Other
Listing Agents
Request More Information
Request More Information
Location
2800 Blackbear Crescent, Kimberley, British Columbia, V1A 1A1 Canada
Around this property
Information about the area within a 5-minute walk of this property.
Request Neighbourhood Information
Learn more about the neighbourhood and amenities around this home
Request NowPayment Calculator
- $
- %$
- %
- Principal and Interest $4,048 /mo
- Property Taxes n/a
- Strata / Condo Fees n/a

