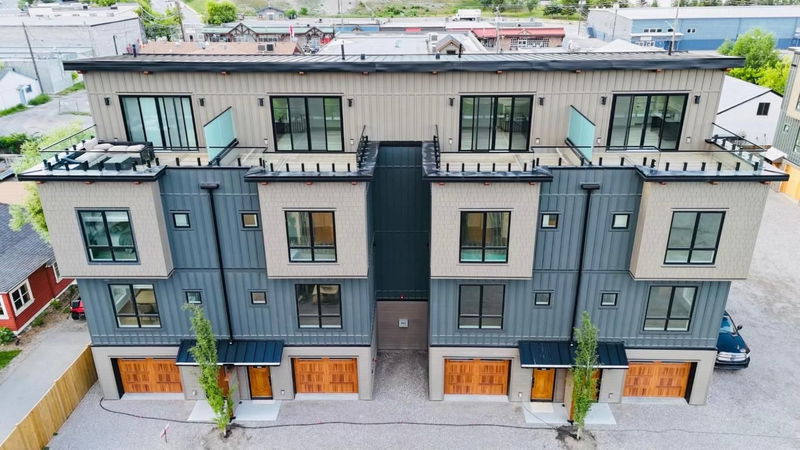Key Facts
- MLS® #: 10349062
- Property ID: SIRC2443410
- Property Type: Residential, Condo
- Living Space: 1,853 sq.ft.
- Year Built: 2024
- Bedrooms: 2
- Bathrooms: 2+1
- Parking Spaces: 3
- Listed By:
- Royal LePage Rockies West
Property Description
Discover lakeside luxury at Vista Heights, an exclusive enclave of eleven townhomes where modern design meets ultimate convenience—right in the heart of downtown Invermere, just steps from the water. Each home boasts a private rooftop patio with panoramic mountain and lake views, perfect for relaxation or entertaining. In the new phase, enjoy an expansive, double-length garage designed to fit two medium-sized vehicles or even a boat, complete with additional under-stair storage for all your gear. Step inside to a welcoming second level with an open-concept kitchen, dining, and living area anchored by a cozy fireplace. Elevate your lifestyle on the versatile fourth level, where you can add an extra bedroom—maximizing your investment—or create a custom mini-bar lounge. Already equipped with a mini-bar, this space is ideal for sipping morning coffee at sunrise, soaking up the midday sun, or unwinding with a sunset cocktail. Situated within walking distance of dining, beaches, and much more—and just a short drive to world-class golf and skiing—Vista Heights promises carefree living in a lakeside setting. With no rental restrictions, it’s more than just a home; it’s a luxurious, worry-free lifestyle. Don’t miss your chance to be part of the first phase of ownership in this exceptional community. Welcome to the life you’ve envisioned.
Rooms
Listing Agents
Request More Information
Request More Information
Location
510 14th Street #304, Invermere, British Columbia, V0A 1K0 Canada
Around this property
Information about the area within a 5-minute walk of this property.
- 19.13% 65 to 79 years
- 17.99% 35 to 49 years
- 17.08% 50 to 64 years
- 14.57% 80 and over
- 14.13% 20 to 34
- 5.25% 15 to 19
- 4.63% 5 to 9
- 3.66% 10 to 14
- 3.57% 0 to 4
- Households in the area are:
- 48.84% Single family
- 45.61% Single person
- 4.8% Multi person
- 0.75% Multi family
- $112,768 Average household income
- $49,607 Average individual income
- People in the area speak:
- 87.58% English
- 3.04% Tagalog (Pilipino, Filipino)
- 2.79% German
- 2.69% French
- 1.07% Punjabi (Panjabi)
- 0.81% English and non-official language(s)
- 0.8% Latvian
- 0.4% Czech
- 0.4% Swiss German
- 0.4% Dutch
- Housing in the area comprises of:
- 46.22% Single detached
- 30.95% Apartment 1-4 floors
- 9.83% Row houses
- 8.09% Semi detached
- 4.92% Duplex
- 0% Apartment 5 or more floors
- Others commute by:
- 14.05% Foot
- 2.3% Other
- 1.52% Bicycle
- 0% Public transit
- 33.01% High school
- 19.06% College certificate
- 17.11% Bachelor degree
- 16.35% Did not graduate high school
- 8.73% Post graduate degree
- 5.73% Trade certificate
- 0.01% University certificate
- The average air quality index for the area is 1
- The area receives 191.66 mm of precipitation annually.
- The area experiences 7.39 extremely hot days (30.51°C) per year.
Request Neighbourhood Information
Learn more about the neighbourhood and amenities around this home
Request NowPayment Calculator
- $
- %$
- %
- Principal and Interest $3,886 /mo
- Property Taxes n/a
- Strata / Condo Fees n/a

