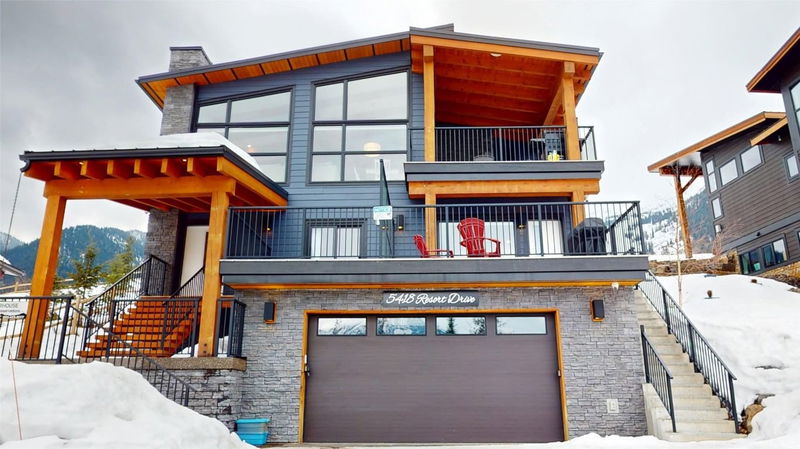Key Facts
- MLS® #: 10337704
- Property ID: SIRC2310947
- Property Type: Residential, Single Family Detached
- Living Space: 3,222 sq.ft.
- Lot Size: 0.17 ac
- Year Built: 2022
- Bedrooms: 5
- Bathrooms: 3+1
- Parking Spaces: 6
- Listed By:
- Century 21 Mountain Lifestyles Inc.
Property Description
The Timber House – Ultimate Resort Living & Revenue Earner!
Welcome to the breathtaking views of the Timber House, an architect-designed 2-dwelling home perched near the top of Fernie Alpine Resort. Offering resort-style living and revenue potential, this property is licensed for Short-Term Rental, blending lifestyle and investment opportunity. Custom built by an experienced Ontario Builder.
The 3-bedroom main house features a cozy family room, 2 bedrooms, and a full bathroom on the main floor. One bedroom boasts patio doors leading to a private front deck. The vaulted fir timber great room is the heart of the home, offering a spacious living area, stone fireplace, high-end kitchen, pantry, and dining area that opens to a covered deck with another stone fireplace. A powder bath, charging station, laundry, shower, sauna, and outdoor gear room leading to the hot tub complete the top level. The primary suite offers a walk-in closet, full en-suite, freestanding fireplace, and hot tub access. Off of the oversized double garage is a utility/storage room and cold storage.
The legal 2-bedroom suite, accessible internally from the main house and an exterior entrance, offers a private deck, living room, stone fireplace, dining area, kitchen, 2 bedrooms, bathroom, and laundry—perfect for guests or extra income.
Built for the owners, with great attention to detail, this low-maintenance, energy-efficient home is ideal for resort life. Don’t miss this special property. Potential for Vendor TB financing. Any applicable GST will be included in the price.
Downloads & Media
Rooms
- TypeLevelDimensionsFlooring
- FoyerMain4' 6.9" x 13'Other
- Family roomMain11' 6" x 13'Other
- BedroomMain11' 5" x 11' 6.9"Other
- BedroomMain13' 6" x 9' 6.9"Other
- Living roomMain10' x 16' 6.9"Other
- KitchenMain8' 9.6" x 16' 6.9"Other
- BedroomMain9' 9.6" x 10' 6.9"Other
- BedroomMain12' 6.9" x 14' 11"Other
- Living room2nd floor11' 3" x 13' 6"Other
- Dining room2nd floor8' 6.9" x 15' 9"Other
- Kitchen2nd floor12' 3.9" x 17' 6.9"Other
- Pantry2nd floor4' 5" x 11' 8"Other
- Laundry room2nd floor9' 9.6" x 4' 11"Other
- Mud Room2nd floor6' 3" x 9' 3.9"Other
- Sauna2nd floor4' 6.9" x 5' 9"Other
- Other2nd floor4' 6.9" x 9' 9.6"Other
- Primary bedroom2nd floor13' 8" x 15' 9"Other
- Cellar / Cold roomLower12' x 12'Other
- UtilityLower8' 9.9" x 16'Other
- StorageLower3' 5" x 6' 6"Other
Listing Agents
Request More Information
Request More Information
Location
5418 Resort Drive, Fernie, British Columbia, V0B 1M6 Canada
Around this property
Information about the area within a 5-minute walk of this property.
Request Neighbourhood Information
Learn more about the neighbourhood and amenities around this home
Request NowPayment Calculator
- $
- %$
- %
- Principal and Interest 0
- Property Taxes 0
- Strata / Condo Fees 0

