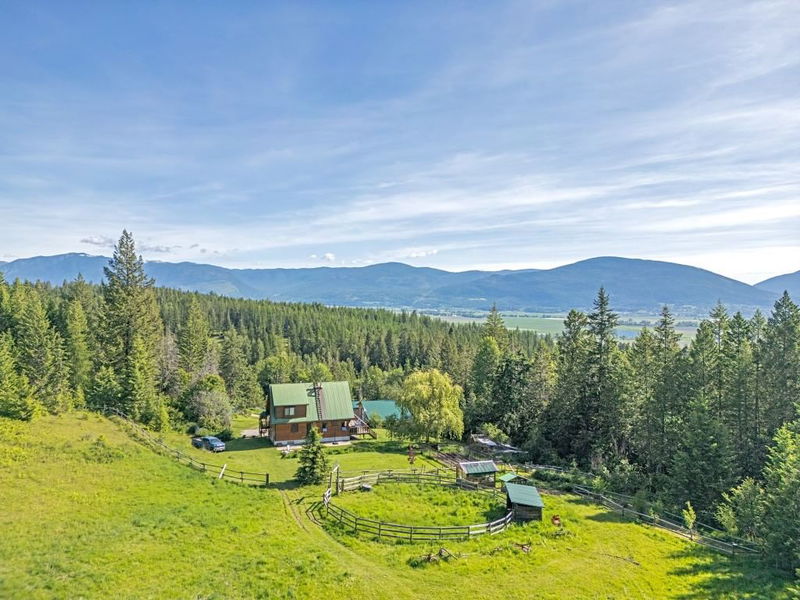Key Facts
- MLS® #: 10349516
- Property ID: SIRC2445518
- Property Type: Residential, Single Family Detached
- Living Space: 2,958 sq.ft.
- Lot Size: 37.18 ac
- Year Built: 1994
- Bedrooms: 5
- Bathrooms: 3
- Listed By:
- Real Broker B.C. Ltd
Property Description
If privacy is at the top of your list, this one’s for you. Tucked away on a peaceful acreage bordering crown land, this is the kind of property that rarely comes available. With spectacular valley views, a year-round creek, and forested surroundings, it offers a true escape into nature—yet it’s still just a short drive to town. This well-built, fully finished 5 bedroom, 3-storey home has a thoughtful layout that’s worked beautifully for a family. The lower level could even be converted into a separate living space for family, guests or rental income. Vaulted ceilings and warm wood accents give it a cozy, welcoming feel, and there’s no shortage of storage with ample closets throughout. Step outside to enjoy spacious decks perfect for soaking in the view or entertaining friends. The land is a dream for those seeking self-sufficiency—think greenhouse, fruit trees, berry bushes, pastures, and gardens. Whether you’re envisioning a small hobby farm or simply want space to roam, this partially treed and fenced acreage has all the right elements. To top it off, a 24x26 shop/garage provides the ideal space for projects, storage, or parking and a horse shelter is already in place for you. A rare combination of privacy, practicality, and natural beauty— call your realtor and come see what makes this property so special.
Downloads & Media
Rooms
- TypeLevelDimensionsFlooring
- KitchenMain12' x 11'Other
- Bedroom2nd floor12' x 11'Other
- BedroomLower14' x 10'Other
- KitchenLower13' x 9'Other
- OtherLower12' x 13'Other
- OtherMain8' x 6'Other
- Recreation RoomLower14' 3" x 12'Other
- FoyerMain9' x 7'Other
- Primary bedroomMain12' x 14' 3"Other
- Dining roomMain11' x 9'Other
- Bedroom2nd floor12' x 11' 6"Other
- Living roomMain15' x 14' 6"Other
- Bedroom2nd floor12' x 11'Other
- UtilityLower7' x 7'Other
Listing Agents
Request More Information
Request More Information
Location
2033 Smith Road, Creston, British Columbia, V0B 1G7 Canada
Around this property
Information about the area within a 5-minute walk of this property.
Request Neighbourhood Information
Learn more about the neighbourhood and amenities around this home
Request NowPayment Calculator
- $
- %$
- %
- Principal and Interest 0
- Property Taxes 0
- Strata / Condo Fees 0

