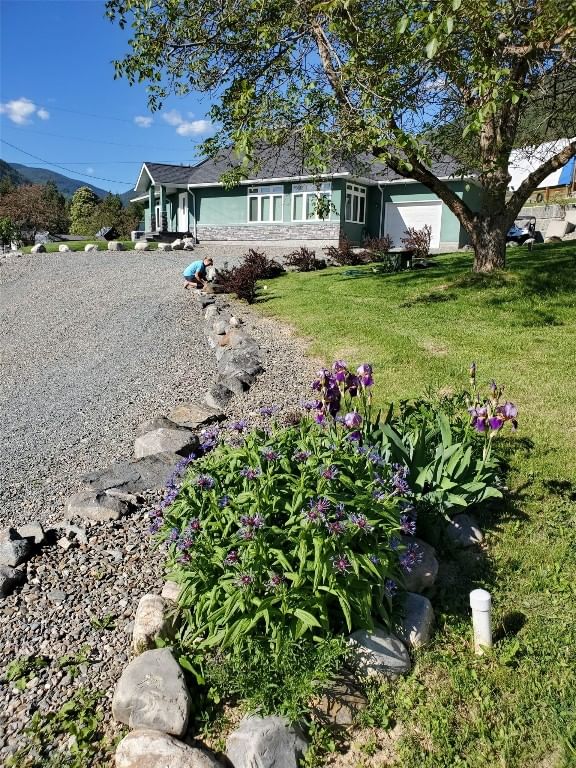Key Facts
- MLS® #: 10341062
- Property ID: SIRC2343961
- Property Type: Residential, Single Family Detached
- Living Space: 1,776 sq.ft.
- Lot Size: 0.49 ac
- Year Built: 2008
- Bedrooms: 3
- Bathrooms: 2
- Parking Spaces: 8
- Listed By:
- Royal LePage East Kootenay Realty
Property Description
This Wonderful Home shines bright with so many comfort features complimenting spacious Rural Living. The Home and detached Two Vehicle Shop/Garage are well situated on this .49 Acre West facing Wynndel Property enjoying expansive views that overlook the Creston/Kootenay River Valley along with unobstructed views of the Valley's Stunning Sunsets. The Homes Open Living layout is esthetically appreciated the moment you walk in. The Living Room , Dinning Room and Ergonomic Kitchen flow exquisitely creating a comforting ambience. This Lovely Home is highlighted by its Solid Hardwood Flooring , Plentiful Windows, and Skylights, allowing for an abundance of Natural Light. The spacious Primary Bedroom with full Ensuite compliment the features of this beautifully crafted Home. An additional Bedroom , Full Bathroom, Laundry Room, Foyer, and Large Hall make up the remainder of the Main Floor. A Gorgeous Stairway and Railing lead first to a finished area that holds a Beverage Bar and then to the remainder of the semi-finished Basement, A large Utility Space , Family Room , and Bedroom complete the Basement Space. The Home has an Attached Garage as well as the Properties Large Two Vehicle Detached Shop/Garage , added Property features include a nicely situated Garden Shed and additional space for RV Parking/Parking. Grapes, Garden Space, Plentiful Permanent Flower Pots , and rear Patio culminate in making this Home and Property a treat in Rural Living in the Creston Valley.
Rooms
- TypeLevelDimensionsFlooring
- FoyerMain4' 11" x 5' 3.9"Other
- KitchenMain14' 5" x 11' 6"Other
- Dining roomMain14' 8" x 14' 9"Other
- Great RoomMain13' 6" x 28' 3"Other
- BathroomMain5' 3.9" x 7' 2"Other
- Laundry roomMain5' 6" x 6' 11"Other
- Primary bedroomMain14' 6" x 14' 11"Other
- BathroomMain10' 8" x 12' 3.9"Other
- BedroomMain10' 8" x 8' 9.9"Other
- BedroomBasement11' 5" x 13' 11"Other
- Breakfast NookBasement13' 3" x 14'Other
- OtherMain9' x 11' 9.6"Other
- Family roomBasement15' 3.9" x 44' 8"Other
- UtilityBasement16' 11" x 30' 8"Other
Listing Agents
Request More Information
Request More Information
Location
5400 Elsie Holmes Road, Creston, British Columbia, V0B 2N1 Canada
Around this property
Information about the area within a 5-minute walk of this property.
Request Neighbourhood Information
Learn more about the neighbourhood and amenities around this home
Request NowPayment Calculator
- $
- %$
- %
- Principal and Interest $3,408 /mo
- Property Taxes n/a
- Strata / Condo Fees n/a

