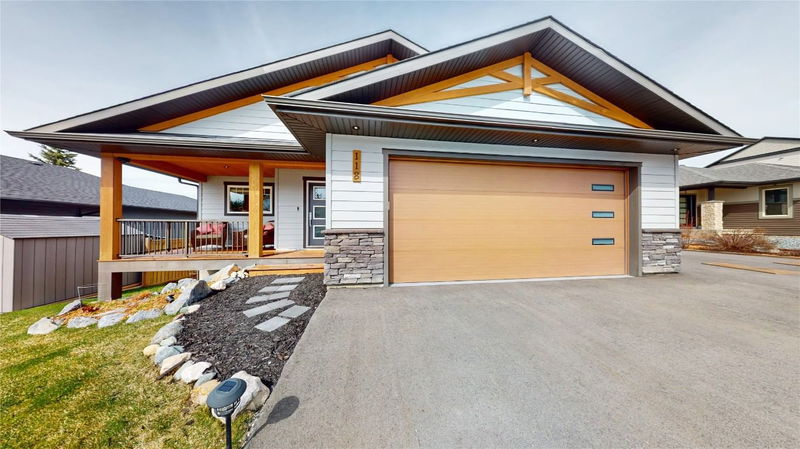Key Facts
- MLS® #: 10342542
- Property ID: SIRC2368514
- Property Type: Residential, Single Family Detached
- Living Space: 2,453 sq.ft.
- Lot Size: 0.16 ac
- Year Built: 2017
- Bedrooms: 3
- Bathrooms: 2+1
- Parking Spaces: 5
- Listed By:
- Royal LePage East Kootenay Realty
Property Description
This beautifully designed executive home features an open floor plan with a dining area and stunning tray ceilings in the living room. The inviting kitchen includes an extra-large island with seating, granite countertops, soft-close cabinets, stainless steel appliances, and a pantry. Beautiful lighting is thoughtfully placed throughout the home. The main level has stylish wide plank laminate flooring, a laundry room, and 1.5 baths. The primary bedroom boasts a dramatic tray ceiling, walk-in closet, and a luxurious ensuite bathroom with a seated steam shower and heated floors. The finished daylight walk-out basement is warm and welcoming, featuring plush carpeting, a full bath with heated floors, and two large bedrooms, each with a walk-in closet. The family room offers a cozy space for relaxation, complete with a gas fireplace to showcase a big-screen television and includes vents to circulate warmth. The exterior of this home is equally impressive. The welcoming front porch is perfect for morning coffee, and the large upper covered deck is accessible from the living room, features Dura Deck flooring with two natural gas lines- for a BBQ and a deck fire pit. Smoked glass railings offer stunning views of the surrounding mountains. The lower covered patio has hook-ups for a hot tub and access to a beautifully landscaped backyard, with perennials and an olive tree, all equipped with a full automatic irrigation system. The garage is designed to accommodate full-size trucks, with oversized garage doors and a man door leading to the shed. The paved front driveway allows RV parking for vehicles up to 40 feet long. This home is perfect for an executive couple who enjoys entertaining!
Rooms
- TypeLevelDimensionsFlooring
- Living roomMain14' x 16' 6.9"Other
- KitchenMain12' x 16' 6.9"Other
- Dining roomMain8' x 16' 6.9"Other
- Laundry roomMain7' 9.6" x 11'Other
- Primary bedroomMain12' 9.6" x 15' 5"Other
- BathroomMain8' 3.9" x 8' 9.9"Other
- Family roomBasement16' 5" x 23' 9.6"Other
- BedroomBasement11' 6.9" x 14' 3.9"Other
- BathroomBasement5' x 11' 3.9"Other
- BedroomBasement9' 8" x 15' 6"Other
- StorageBasement7' 8" x 20' 9.9"Other
Listing Agents
Request More Information
Request More Information
Location
118 18th Street S, Cranbrook, British Columbia, V1C 0E1 Canada
Around this property
Information about the area within a 5-minute walk of this property.
Request Neighbourhood Information
Learn more about the neighbourhood and amenities around this home
Request NowPayment Calculator
- $
- %$
- %
- Principal and Interest $4,150 /mo
- Property Taxes n/a
- Strata / Condo Fees n/a

