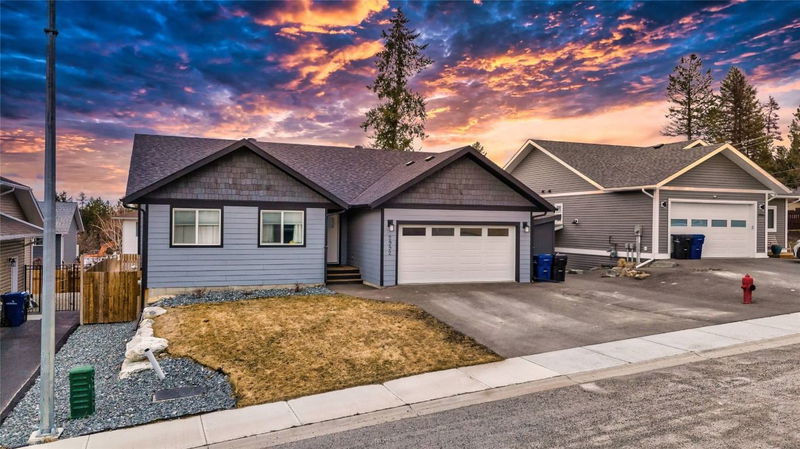Key Facts
- MLS® #: 10340796
- Property ID: SIRC2341181
- Property Type: Residential, Single Family Detached
- Living Space: 2,590 sq.ft.
- Lot Size: 0.13 ac
- Year Built: 2020
- Bedrooms: 5
- Bathrooms: 3
- Listed By:
- Royal LePage East Kootenay Realty
Property Description
Discover the charm of this beautifully designed 2020-built rancher in the sought-after Eagle Ridge community! Featuring five spacious bedrooms—including a luxurious master suite with a spa-like ensuite and walk-in closet—plus two additional modern bathrooms, this meticulously maintained home blends contemporary elegance with everyday comfort. Thoughtfully designed with high-end finishes, it offers an inviting space perfect for both relaxation and entertaining.
Love the outdoors? Step just outside your door and explore hundreds of acres of community forest, perfect for hiking and adventure with your furry friends. Or, if the sound of a crackling bat and cheering crowds brings back fond memories, you’ll love the free entertainment at Kinsmen Quad Ball Diamonds—close enough for a leisurely evening stroll, yet far enough to enjoy peace and privacy at home. With recreation at your fingertips and a move-in-ready home that feels brand new, this is an opportunity you won’t want to miss!
Downloads & Media
Rooms
- TypeLevelDimensionsFlooring
- Primary bedroomMain10' x 12' 9.9"Other
- KitchenMain10' 2" x 10' 9"Other
- Recreation RoomBasement18' 3" x 23' 3.9"Other
- BedroomMain9' 5" x 10' 11"Other
- FoyerMain5' 5" x 10' 6.9"Other
- BedroomBasement11' 2" x 12' 2"Other
- StorageBasement6' 6" x 8'Other
- UtilityBasement7' 8" x 7' 9.9"Other
- Living roomMain14' x 17'Other
- BedroomMain8' 8" x 11' 3"Other
- BedroomBasement12' 2" x 11' 2"Other
- Dining roomMain9' x 13' 8"Other
Listing Agents
Request More Information
Request More Information
Location
2992 Eagle Ridge Point N, Cranbrook, British Columbia, V1C 6K9 Canada
Around this property
Information about the area within a 5-minute walk of this property.
Request Neighbourhood Information
Learn more about the neighbourhood and amenities around this home
Request NowPayment Calculator
- $
- %$
- %
- Principal and Interest 0
- Property Taxes 0
- Strata / Condo Fees 0

