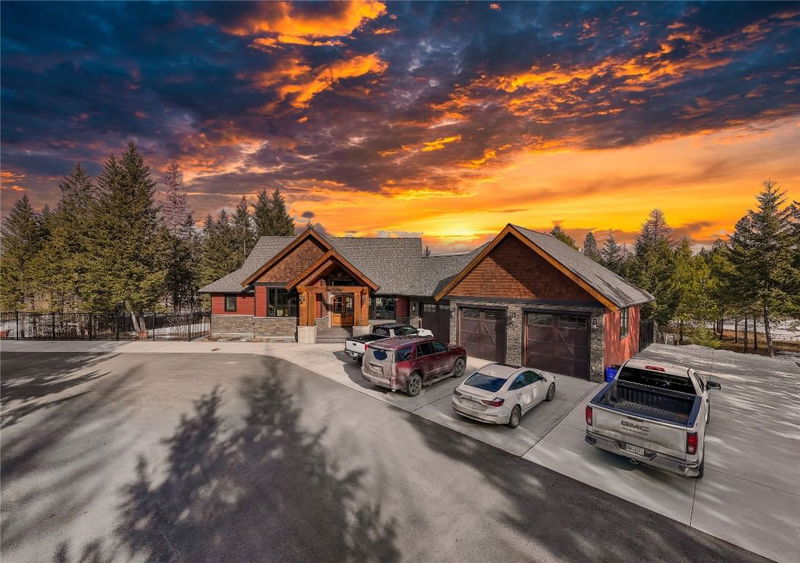Key Facts
- MLS® #: 10340171
- Property ID: SIRC2339117
- Property Type: Residential, Single Family Detached
- Living Space: 3,207 sq.ft.
- Lot Size: 9.95 ac
- Year Built: 2010
- Bedrooms: 4
- Bathrooms: 3+1
- Listed By:
- Royal LePage East Kootenay Realty
Property Description
Majestic Mountain Retreat Awaits! Nestled on 9.958 acres of pristine land, this breathtaking luxury estate boasts awe-inspiring mountain views, impeccable craftsmanship, and unparalleled privacy. This stunning rancher, built in 2010, features a grand open-concept design with 4 bedrooms, 3.5 bathrooms, timber accents, and exquisite stone work.
The main living space is perfect for entertaining and everyday living. The spacious living room is anchored by a stunning rustic stone surround gas fireplace, creating a warm and inviting atmosphere. The adjacent kitchen and dining areas flow seamlessly together, with the chef-inspired kitchen equipped with high-end finishes, including granite countertops, stainless steel appliances, and custom wood cabinetry.
The expansive master suite is a serene retreat, complete with a stone-surround fireplace, spacious walk-in closet, and luxurious ensuite with soaker tub and separate shower. Additional features of this extraordinary estate include an attached oversized triple car garage with in-floor heat, a detached four-bay shop with man cave, and a private paved driveway and patios.
With abundant natural light throughout, fully landscaped grounds, air conditioning, and in-floor heat in the basement and garage, this luxury retreat has it all. With its perfect blend of luxury, comfort, and natural beauty, this extraordinary estate is the ultimate mountain retreat. Schedule a private viewing today and experience the ultimate in luxury living!
Rooms
- TypeLevelDimensionsFlooring
- FoyerMain8' 9.6" x 11' 2"Other
- KitchenMain12' 9" x 13' 9"Other
- Living roomMain14' 3.9" x 19' 8"Other
- Dining roomMain11' 11" x 12' 3.9"Other
- Breakfast NookMain7' 3" x 7' 5"Other
- OtherMain4' 3" x 7' 2"Other
- BedroomMain11' 11" x 14' 5"Other
- Primary bedroomMain13' 11" x 16' 11"Other
- BathroomMain9' 11" x 9' 11"Other
- BedroomMain9' 11" x 11' 2"Other
- BathroomMain5' 6.9" x 11' 9.9"Other
- Mud RoomMain7' 11" x 12' 5"Other
- BedroomBasement12' 9.9" x 17' 6.9"Other
- BathroomBasement6' 9" x 9' 9"Other
- Family roomBasement13' 6.9" x 30' 6.9"Other
- KitchenBasement8' 8" x 12' 11"Other
- Living roomBasement11' 6.9" x 17' 8"Other
- StorageBasement10' 3" x 14' 9.6"Other
- StorageBasement7' x 11' 5"Other
- UtilityBasement11' 2" x 14' 3"Other
- OtherBasement9' 9" x 18' 9"Other
- OtherBasement7' 11" x 15' 9.9"Other
Listing Agents
Request More Information
Request More Information
Location
6060 Parnaby Road, Cranbrook, British Columbia, V1C 0C2 Canada
Around this property
Information about the area within a 5-minute walk of this property.
Request Neighbourhood Information
Learn more about the neighbourhood and amenities around this home
Request NowPayment Calculator
- $
- %$
- %
- Principal and Interest $8,252 /mo
- Property Taxes n/a
- Strata / Condo Fees n/a

