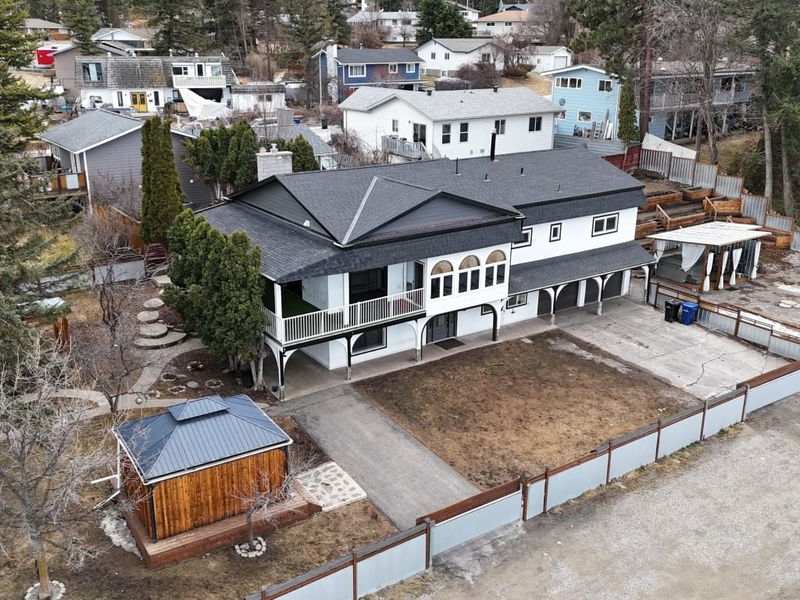Key Facts
- MLS® #: 10339422
- Property ID: SIRC2337397
- Property Type: Residential, Single Family Detached
- Living Space: 2,891 sq.ft.
- Lot Size: 0.32 ac
- Year Built: 1973
- Bedrooms: 4
- Bathrooms: 3
- Parking Spaces: 2
- Listed By:
- RE/MAX Blue Sky Realty
Property Description
This beautifully updated 4-bedroom, 3-bathroom home blends comfort, style, and outdoor living. The main level features three spacious bedrooms, including a primary suite with a walk-in closet and luxurious 3-piece ensuite. A full 4-piece bath with a large soaker tub serves the additional upstairs bedroom. The upgraded kitchen boasts granite countertops, stainless steel appliances, ample counter space, and a spacious dining area.
Downstairs, you’ll find a third bedroom, a freshly painted living space, a 3-piece bathroom, and a gorgeous wet bar featuring granite countertops. With its own living area, bathroom, and wet bar, the lower level has fantastic potential for a mother-in-law suite or guest accommodations. An electric fireplace and a stunning river rock feature wall complete the cozy, versatile space.
A gas fireplace warms the inviting living room, while the wraparound and sundeck, with a gas hookup, are perfect for outdoor gatherings. Step outside to beautifully landscaped, irrigated gardens with two gazebos, a covered hot tub, and a fire pit with Italian marble. The fully fenced property includes new fencing, two remote-access electric gates, a double attached garage, a covered storage shed, extra paved parking, and underground sprinklers.
Recent upgrades include a new roof (2021), hot water tank (2019), and upgraded windows (2020). Plus, enjoy year-round comfort with A/C. This home is move-in ready with tons of flexibility—schedule your private viewing today!
Downloads & Media
Rooms
- TypeLevelDimensionsFlooring
- KitchenMain14' 3" x 19' 3"Other
- Dining roomMain12' 6" x 13' 9.9"Other
- Living roomMain14' 3.9" x 24' 6.9"Other
- BathroomMain7' 3.9" x 13' 8"Other
- BathroomMain6' 9" x 8'Other
- Primary bedroomMain13' 5" x 13' 6"Other
- BedroomMain9' 5" x 111' 6.9"Other
- BedroomMain9' 5" x 9' 6.9"Other
- BedroomMain9' 8" x 12'Other
- Living roomBasement15' 11" x 28'Other
- KitchenBasement6' 9.6" x 11' 3"Other
- FoyerBasement5' 9" x 15' 11"Other
- BedroomBasement8' 3.9" x 15' 6"Other
- Laundry roomMain8' x 13' 6.9"Other
- BathroomBasement6' 3" x 8' 3"Other
Listing Agents
Request More Information
Request More Information
Location
3 21st Avenue S, Cranbrook, British Columbia, V1C 3G9 Canada
Around this property
Information about the area within a 5-minute walk of this property.
Request Neighbourhood Information
Learn more about the neighbourhood and amenities around this home
Request NowPayment Calculator
- $
- %$
- %
- Principal and Interest 0
- Property Taxes 0
- Strata / Condo Fees 0

