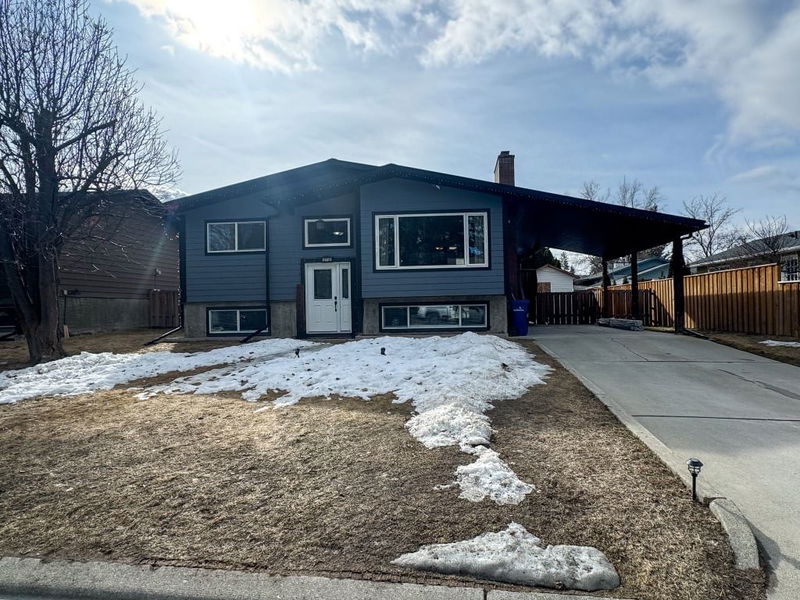Key Facts
- MLS® #: 10338512
- Property ID: SIRC2316412
- Property Type: Residential, Single Family Detached
- Living Space: 2,364 sq.ft.
- Lot Size: 0.13 ac
- Year Built: 1977
- Bedrooms: 5
- Bathrooms: 2+1
- Parking Spaces: 3
- Listed By:
- Royal LePage East Kootenay Realty
Property Description
Come home to this beautiful Highlands home with room for the whole family. With walking distance to popular elementary school, community forest and Cranbrook Golf Course, this 3+2 bedrooms, 3 bathroom home has a bright open floor plan. With many updates throughout, enjoy your comfy kitchen with white cabinets and stainless steel appliances. Open spacious dining area with built in china cabinet & sliders to covered deck for BBQ and access to fully fenced back yard & patios. Large living room with updated gas fireplace with lovely stone features. The primary bedroom has a 2-pce ensuite, walk in closet and glass sliders to private cedar fenced deck. Moving to the basement find two spacious bedrooms, a large rec room, a full bathroom and a laundry room with laundry sink and exterior access to the large oversized carport. This home has perfect potential for a suite. Updates include high efficient furnace with central air, windows & doors, exterior hardie board siding and medal roof.
Rooms
- TypeLevelDimensionsFlooring
- OtherMain4' 5" x 4' 5"Other
- KitchenMain9' 6" x 9' 11"Other
- Dining roomMain8' 11" x 10'Other
- Living roomMain13' 3" x 17' 9"Other
- BedroomMain10' 3" x 10' 9"Other
- BedroomMain8' 11" x 10' 9"Other
- Primary bedroomMain12' 11" x 10' 9"Other
- BathroomMain4' 11" x 9' 8"Other
- FoyerMain4' 6" x 6' 6"Other
- Recreation RoomBasement24' 9.9" x 14' 8"Other
- Laundry roomBasement8' 8" x 8' 3.9"Other
- BedroomBasement10' 3" x 19' 9"Other
- BedroomBasement10' x 11' 3.9"Other
- BathroomBasement5' 2" x 8' 3.9"Other
Listing Agents
Request More Information
Request More Information
Location
2713 2a Street S, Cranbrook, British Columbia, V1C 5B2 Canada
Around this property
Information about the area within a 5-minute walk of this property.
Request Neighbourhood Information
Learn more about the neighbourhood and amenities around this home
Request NowPayment Calculator
- $
- %$
- %
- Principal and Interest $2,782 /mo
- Property Taxes n/a
- Strata / Condo Fees n/a

