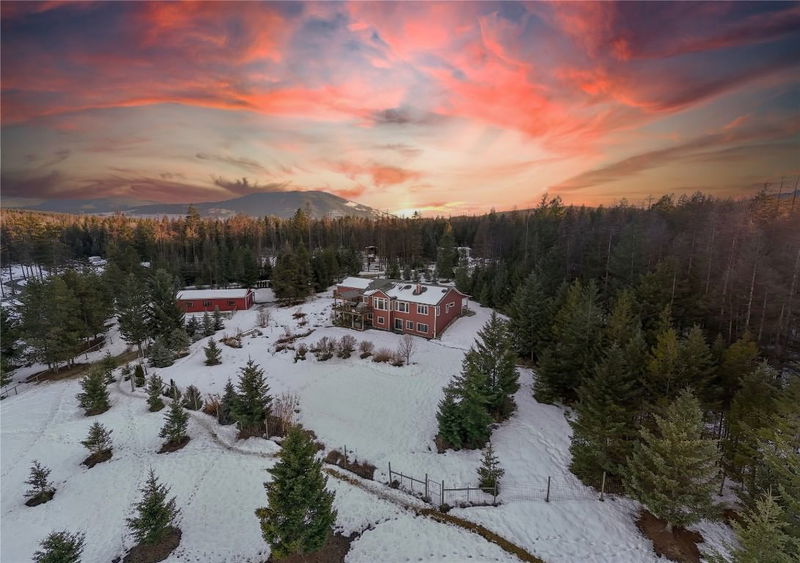Key Facts
- MLS® #: 10337833
- Property ID: SIRC2311004
- Property Type: Residential, Single Family Detached
- Living Space: 4,392 sq.ft.
- Lot Size: 5 ac
- Year Built: 2013
- Bedrooms: 4
- Bathrooms: 2+1
- Listed By:
- Royal LePage East Kootenay Realty
Property Description
The most beautiful views in the region, this breathtaking 5-acre estate offers the perfect fusion of luxury and country living, creating an awe-inspiring backdrop for this executive home. Ensuring both privacy and security, the fully fenced property features an electronic gated entrance and a spacious triple garage. Step inside to a grand foyer that opens into a seamless open concept design, ideal for entertaining. The kitchen flows effortlessly into the dining area, while the living room anchored by a cozy gas fireplace frames serene mountain views. A bright and airy solarium, with vaulted ceilings, and skylights provides the ultimate space to unwind. The primary suite is a retreat, boasting stunning views and an ensuite with heated floors. The walkout basement is designed for comfort and entertainment, featuring a media room with a wet bar, a gym, two generous bedrooms, and a full bathroom. Outside, a covered patio leads to a private hot tub, perfect for relaxation. The property is well-equipped with a fully insulated pole barn offering power and water, horse stalls, an automatic waterer, fenced pastures, and a riding arena. Gather around the outdoor fireplace and enjoy the soothing ambiance of a cascading manmade creek. With direct access to year-round activities like cross-country skiing, snowshoeing, biking, hiking, and horseback riding, this extraordinary estate offers an unmatched lifestyle. Move in and start making unforgettable memories in your own private retreat!
Rooms
- TypeLevelDimensionsFlooring
- KitchenMain14' 2" x 12' 6.9"Other
- Dining roomMain13' 3" x 26' 11"Other
- Living roomMain15' 5" x 15' 9"Other
- BedroomMain9' 6.9" x 12' 9.9"Other
- Primary bedroomMain15' 5" x 15' 11"Other
- Laundry roomMain8' x 13' 3"Other
- Solarium/SunroomMain15' 3.9" x 13' 5"Other
- Media / EntertainmentBasement30' 2" x 21' 9"Other
- Exercise RoomBasement11' 9" x 11' 6"Other
- BedroomBasement13' x 20' 3"Other
- BedroomBasement12' 9.6" x 16' 2"Other
- WorkshopBasement17' 9.9" x 11' 8"Other
- StorageBasement8' 6.9" x 8'Other
Listing Agents
Request More Information
Request More Information
Location
3116 53rd Street S, Cranbrook, British Columbia, V1C 7A3 Canada
Around this property
Information about the area within a 5-minute walk of this property.
Request Neighbourhood Information
Learn more about the neighbourhood and amenities around this home
Request NowPayment Calculator
- $
- %$
- %
- Principal and Interest $7,690 /mo
- Property Taxes n/a
- Strata / Condo Fees n/a

