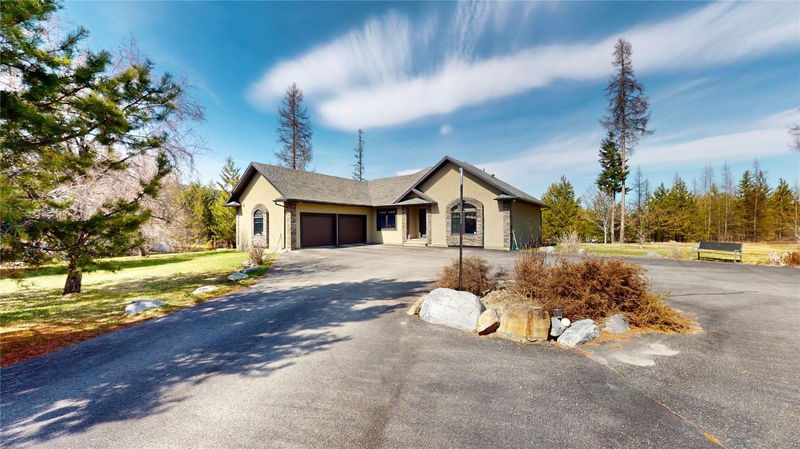Key Facts
- MLS® #: 10336460
- Property ID: SIRC2297535
- Property Type: Residential, Single Family Detached
- Living Space: 3,538 sq.ft.
- Lot Size: 2.04 ac
- Year Built: 2008
- Bedrooms: 4
- Bathrooms: 3
- Listed By:
- Royal LePage East Kootenay Realty
Property Description
Discover the perfect blend of elegance and comfort in this beautifully designed executive home, set on a serene 2 acre corner lot. Featuring 3+1 spacious bedrooms and 3 full bathrooms. This home boasts stunning oak hardwood and slate floors for a touch of timeless style. The gourmet kitchen features tall soft close cabinetry, granite countertops, all new appliance except stove, centre island and breakfast nook. Take the chill off the winter nights with the beautiful gas fireplace in the living room or step out the garden door to the large covered deck. Enjoy the privacy of the spacious master bedroom on it's own separate side of the house complete with 4 pc. ensuite and walk in shower. The expansive rec room downstairs offers endless possibilities for entertaining, relaxation or a home theatre setup with projector screen. Enjoy a game of foosball or pool in the separate games area. Extra large mechanical/storage room. Hot water tank 2 years old. 200 amp panel. A/C and underground sprinklers. Keep the snow off the cars in the 22x24'6 heated attached double garage. A separate 28x30 double detached heated garage provides additional storage or workspace making this home ideal for car enthusiasts, hobbyists or those in need of extra room. RV Parking along side of detached garage. Enjoy the privacy and space of acreage living while still being conveniently close to amenities. This is a rare opportunity to own a home that combines luxury, functionality and tranquility!
Rooms
- TypeLevelDimensionsFlooring
- BathroomMain9' 3.9" x 8' 6"Other
- BathroomMain14' 5" x 9' 9"Other
- BathroomBasement11' x 5'Other
- Recreation RoomBasement32' 3" x 16' 6"Other
- Primary bedroomMain14' 5" x 14'Other
- UtilityBasement21' 6" x 9'Other
- Breakfast NookMain10' x 9' 5"Other
- Dining roomMain11' x 9' 9"Other
- BedroomMain17' 8" x 9' 9"Other
- PlayroomBasement16' 9.9" x 9'Other
- Living roomMain17' 9.9" x 14' 5"Other
- BedroomBasement16' 8" x 14' 3.9"Other
- KitchenMain12' 2" x 9' 5"Other
- BedroomMain12' x 11' 3"Other
Listing Agents
Request More Information
Request More Information
Location
3074 Westview Road, Cranbrook, British Columbia, V1C 7G8 Canada
Around this property
Information about the area within a 5-minute walk of this property.
- 27.98% 50 to 64 years
- 19.51% 65 to 79 years
- 16.11% 35 to 49 years
- 12.46% 20 to 34 years
- 6.33% 10 to 14 years
- 6.07% 15 to 19 years
- 4.7% 5 to 9 years
- 3.85% 0 to 4 years
- 3% 80 and over
- Households in the area are:
- 69.29% Single family
- 27.45% Single person
- 2.23% Multi person
- 1.03% Multi family
- $142,923 Average household income
- $60,297 Average individual income
- People in the area speak:
- 96.42% English
- 1.79% French
- 1.33% German
- 0.47% English and French
- 0% Blackfoot
- 0% Atikamekw
- 0% Ililimowin (Moose Cree)
- 0% Inu Ayimun (Southern East Cree)
- 0% Iyiyiw-Ayimiwin (Northern East Cree)
- 0% Nehinawewin (Swampy Cree)
- Housing in the area comprises of:
- 100% Single detached
- 0% Semi detached
- 0% Duplex
- 0% Row houses
- 0% Apartment 1-4 floors
- 0% Apartment 5 or more floors
- Others commute by:
- 4.72% Other
- 0% Public transit
- 0% Foot
- 0% Bicycle
- 26.91% High school
- 21.51% Trade certificate
- 20.21% College certificate
- 15.08% Did not graduate high school
- 13.32% Bachelor degree
- 2.98% Post graduate degree
- 0% University certificate
- The average air quality index for the area is 1
- The area receives 216.51 mm of precipitation annually.
- The area experiences 7.4 extremely hot days (30.31°C) per year.
Request Neighbourhood Information
Learn more about the neighbourhood and amenities around this home
Request NowPayment Calculator
- $
- %$
- %
- Principal and Interest $5,859 /mo
- Property Taxes n/a
- Strata / Condo Fees n/a

