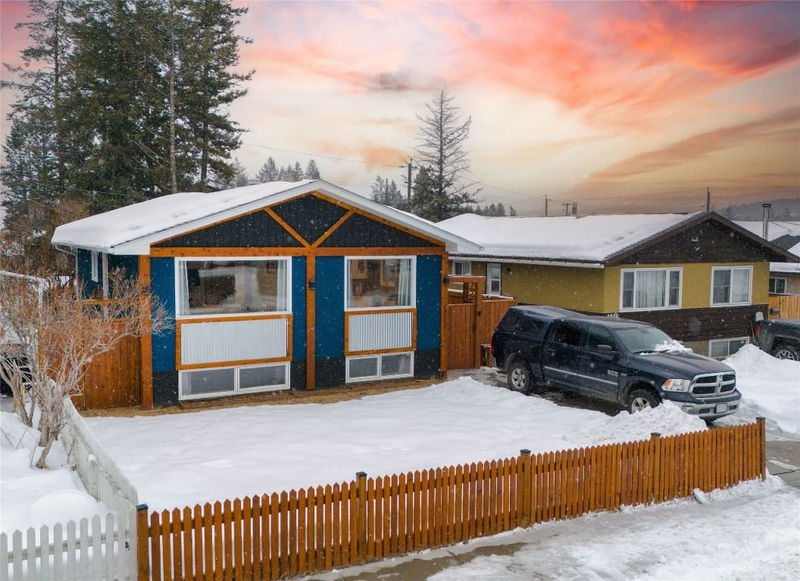Key Facts
- MLS® #: 10336077
- Property ID: SIRC2289568
- Property Type: Residential, Single Family Detached
- Living Space: 1,920 sq.ft.
- Lot Size: 0.11 ac
- Year Built: 1969
- Bedrooms: 5
- Bathrooms: 2
- Listed By:
- Royal LePage East Kootenay Realty
Property Description
Welcome to this incredible home, perfectly blending modern amenities and charm with a convenient location! Recent renovations and updates have transformed this property into a stunning retreat. Fresh paint, new flooring, and modern fixtures create a bright and airy atmosphere throughout.
The open-concept main level features a sleek kitchen with cabinets to the ceiling, stainless appliances, and a spacious eat-in island. The adjacent living area boasts large windows, perfect for soaking in natural light. Three bedrooms upstairs share a beautifully renovated bathroom with a tiled tub and shower. Two additional bedrooms downstairs are serviced by a second full bathroom with a corner shower.
This well-maintained home also features an updated roof. The paved driveway provides easy access, and the fully fenced yard is perfect for outdoor entertaining, complete with a fire pit and garden shed. Additional features include a large laundry room, mudroom, and central vacuum system.
Ideally located on a quiet street, yet just minutes from the hospital, golf course, recreation centre, park, and schools. Don't miss this incredible opportunity – make this house your home today!
Rooms
- TypeLevelDimensionsFlooring
- Living roomMain12' x 11' 6"Other
- KitchenMain13' x 11'Other
- Primary bedroomMain11' 9" x 11' 6"Other
- BedroomBasement10' x 10' 6"Other
- BedroomMain9' x 8'Other
- BedroomMain11' 6" x 8'Other
- Recreation RoomBasement10' 6" x 15' 6"Other
- BedroomBasement12' x 10' 11"Other
- Laundry roomBasement11' x 10' 6"Other
- Dining roomMain7' x 11' 6"Other
Listing Agents
Request More Information
Request More Information
Location
1912 2a Street S, Cranbrook, British Columbia, V1C 1E4 Canada
Around this property
Information about the area within a 5-minute walk of this property.
- 20.34% 50 à 64 ans
- 18.16% 20 à 34 ans
- 18.14% 65 à 79 ans
- 16.12% 35 à 49 ans
- 8.17% 80 ans et plus
- 5.15% 10 à 14
- 4.98% 0 à 4 ans
- 4.47% 5 à 9
- 4.46% 15 à 19
- Les résidences dans le quartier sont:
- 56.9% Ménages unifamiliaux
- 36.78% Ménages d'une seule personne
- 5.15% Ménages de deux personnes ou plus
- 1.17% Ménages multifamiliaux
- 105 956 $ Revenu moyen des ménages
- 49 940 $ Revenu personnel moyen
- Les gens de ce quartier parlent :
- 95.13% Anglais
- 1.22% Anglais et langue(s) non officielle(s)
- 0.93% Français
- 0.55% Tagalog (pilipino)
- 0.54% Polonais
- 0.54% Russe
- 0.54% Portugais
- 0.19% Néerlandais
- 0.18% Allemand
- 0.17% Italien
- Le logement dans le quartier comprend :
- 69.5% Maison individuelle non attenante
- 14.49% Maison en rangée
- 12.08% Appartement, moins de 5 étages
- 2.55% Maison jumelée
- 1.39% Duplex
- 0% Appartement, 5 étages ou plus
- D’autres font la navette en :
- 14.45% Marche
- 0.62% Autre
- 0.17% Vélo
- 0% Transport en commun
- 36.41% Diplôme d'études secondaires
- 26.28% Certificat ou diplôme d'un collège ou cégep
- 18.32% Aucun diplôme d'études secondaires
- 8.59% Certificat ou diplôme d'apprenti ou d'une école de métiers
- 7.37% Baccalauréat
- 2.94% Certificat ou diplôme universitaire supérieur au baccalauréat
- 0.08% Certificat ou diplôme universitaire inférieur au baccalauréat
- L’indice de la qualité de l’air moyen dans la région est 1
- La région reçoit 190.51 mm de précipitations par année.
- La région connaît 7.39 jours de chaleur extrême (31.36 °C) par année.
Request Neighbourhood Information
Learn more about the neighbourhood and amenities around this home
Request NowPayment Calculator
- $
- %$
- %
- Principal and Interest $2,241 /mo
- Property Taxes n/a
- Strata / Condo Fees n/a

