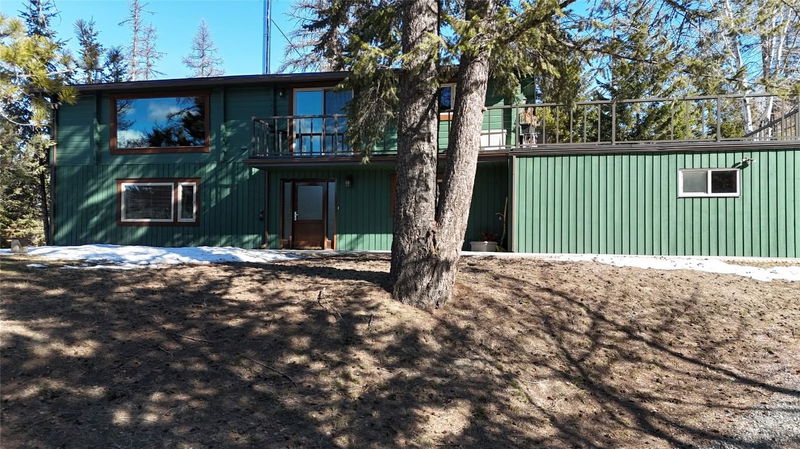Key Facts
- MLS® #: 10334271
- Property ID: SIRC2267951
- Property Type: Residential, Single Family Detached
- Living Space: 2,514 sq.ft.
- Lot Size: 4.50 ac
- Year Built: 1972
- Bedrooms: 4
- Bathrooms: 3
- Listed By:
- RE/MAX Blue Sky Realty
Property Description
Escape the city while staying close to it! Just 5 minutes from city limits, this serene 4.5 acre property features a beautifully updated Pan-abode home with 1,241 on the lower floor and 1,273 on the upper floor. The main level boasts stunning log exterior walls, vaulted wood ceilings , a newly renovated kitchen with Corian countertops, stainless steel appliances and plenty of special features. Step out from the kitchen onto a spacious 20' x 22' sundeck and take in the breathtaking views stretching nearly to Lumberton. The cozy living room features a high-efficiency wood-burning fireplace insert, while the dining room has glass sliding doors leading outside. With 3 plus 1 bedrooms and 3 bathrooms including a 3-piece ensuite- this home is perfect for families. The lower level welcomes you with a huge foyer leading to a spacious family room with an electric fireplace for the perfect ambiance. Ideal for a suite, the basement includes a kitchenette with heated tile floors, a 3 piece bathroom, a bedroom and an office- all with direct access to the attached double garage. With brand new roof (2023), updated furnace and hot water tank, central air conditioning, a wonderful storage shed with power, and even a lovely playhouse at the back of the property. This home is move-in ready and best of all you are in the fire protection area!
Rooms
- TypeLevelDimensionsFlooring
- KitchenMain16' 6.9" x 11' 9.9"Other
- Dining roomMain9' 3" x 9' 9.6"Other
- Family roomMain12' 9" x 23' 9.9"Other
- OtherMain4' 2" x 26' 5"Other
- Primary bedroomMain9' x 11'Other
- OtherMain4' x 5' 9"Other
- BedroomMain8' 11" x 9' 6"Other
- BedroomMain8' 11" x 11' 9.9"Other
- FoyerLower8' 9.9" x 8' 9.6"Other
- Living roomLower12' 9" x 24' 5"Other
- Home officeLower12' 3.9" x 10' 9"Other
- UtilityLower4' 9.9" x 8' 3"Other
- OtherLower17' x 25' 3"Other
- BedroomLower12' 9" x 13'Other
Listing Agents
Request More Information
Request More Information
Location
3450 Silver Spring Drive, Cranbrook, British Columbia, V1C 6X8 Canada
Around this property
Information about the area within a 5-minute walk of this property.
Request Neighbourhood Information
Learn more about the neighbourhood and amenities around this home
Request NowPayment Calculator
- $
- %$
- %
- Principal and Interest $4,145 /mo
- Property Taxes n/a
- Strata / Condo Fees n/a

