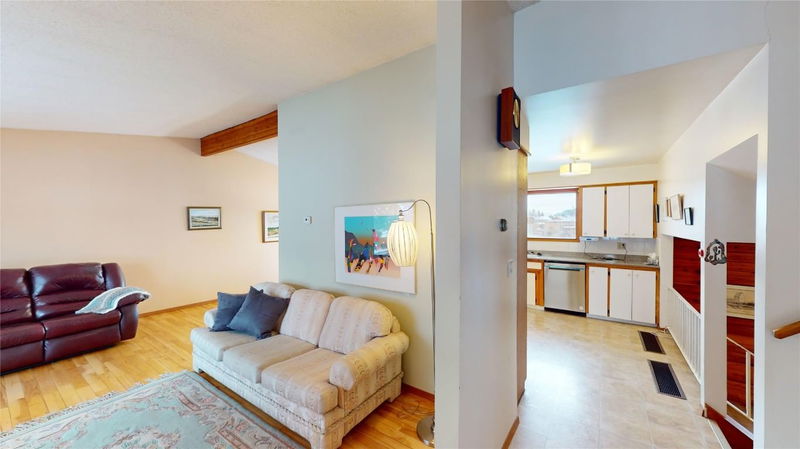Key Facts
- MLS® #: 10332134
- Property ID: SIRC2240855
- Property Type: Residential, Single Family Detached
- Living Space: 2,095 sq.ft.
- Lot Size: 0.20 ac
- Year Built: 1975
- Bedrooms: 6
- Bathrooms: 1+2
- Listed By:
- RE/MAX Blue Sky Realty
Property Description
This charming one-owner home is ideally situated in the Brookview area, backing onto a park with a stunning 180-degree view of our breathtaking mountains. The property features hardwood floors and vaulted ceilings in the living and dining rooms, creating a spacious and elegant atmosphere. The kitchen is open to the sunken family room, complete with a wood-burning fireplace and glass sliders leading to the great outdoors. The home offers five bedrooms all conveniently located on the top floor, plus an additional bedroom on the third level, perfect for a large family or guests. The daylight walk-out basement would work nicely as an in-law suite, featuring glass sliders that lead to a lovely patio area. The large, fully fenced backyard includes a storage shed and a greenhouse, ideal for gardening enthusiasts. Residents can enjoy the convenience of catching dinner in Joseph Creek, just a short walk across the park. Additionally, the home has an attached garage for added convenience. This home is not just a place to live—it's a lifestyle. Don’t miss out on the opportunity to make it yours! Contact us today to schedule a viewing and make this dream home yours.
Rooms
- TypeLevelDimensionsFlooring
- KitchenMain12' 5" x 12'Other
- Dining roomMain12' 9" x 8' 8"Other
- Living roomMain16' 9.6" x 13'Other
- Primary bedroom2nd floor10' 5" x 14' 6"Other
- Bedroom2nd floor9' 3" x 10' 6.9"Other
- Bedroom2nd floor9' 3" x 10' 9.6"Other
- Bedroom2nd floor11' 6" x 13'Other
- Bedroom2nd floor11' 5" x 10' 8"Other
- Family roomLower20' 9.9" x 12'Other
- BedroomLower9' 11" x 12' 9.9"Other
- Laundry roomLower10' 3.9" x 8'Other
- Recreation RoomBasement21' 3.9" x 14'Other
- UtilityBasement21' 6" x 7' 8"Other
Listing Agents
Request More Information
Request More Information
Location
2012 7th Street S, Cranbrook, British Columbia, V1C 4L4 Canada
Around this property
Information about the area within a 5-minute walk of this property.
Request Neighbourhood Information
Learn more about the neighbourhood and amenities around this home
Request NowPayment Calculator
- $
- %$
- %
- Principal and Interest 0
- Property Taxes 0
- Strata / Condo Fees 0

