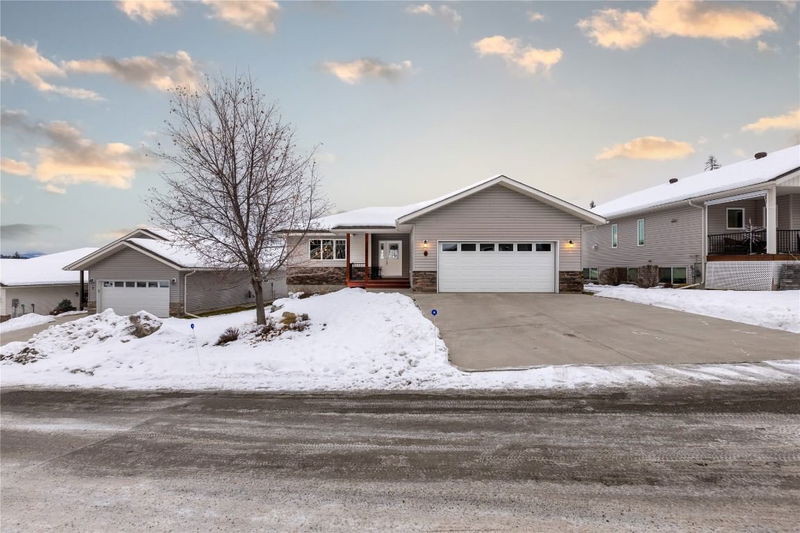Key Facts
- MLS® #: 10331000
- Property ID: SIRC2233333
- Property Type: Residential, Condo
- Living Space: 2,388 sq.ft.
- Lot Size: 0.16 sq.ft.
- Year Built: 2009
- Bedrooms: 4
- Bathrooms: 3
- Listed By:
- Royal LePage East Kootenay Realty
Property Description
Elegant and spacious, yet simple and understated, located in the gated community of Northwood Estates. This well designed 4 bedroom, 3 bathroom bungalow was built in 2009 and has been lovingly maintained ever since. The foyer leads directly to your open concept kitchen, dining and living room, each flowing into the next for ease of movement between the three spaces. The main level has everything else you need for one level living with the primary bedroom and private bath, guest bedroom and bath, as well as laundry and access to the two car garage. Enjoy the outdoors on your spacious covered deck or the quaint front veranda. When you need extra room head downstairs to a fully developed basement with a huge family room as well as an extra two bedrooms, bathroom, and a fantastic storage space. This home has had recent upgrades including a water softener and reverse osmosis filtration system as well as vinyl plank flooring in the main floor bedrooms. What a beautiful place to call home!
Rooms
- TypeLevelDimensionsFlooring
- StorageBasement7' x 11' 5"Other
- Laundry roomMain5' 6" x 11' 5"Other
- Dining roomMain8' 9.9" x 11' 8"Other
- FoyerMain6' x 9' 3"Other
- BedroomMain9' 9" x 10' 9.6"Other
- BedroomBasement10' 2" x 12' 9"Other
- Family roomBasement31' 3" x 15' 3.9"Other
- Primary bedroomMain11' 6" x 13' 8"Other
- BedroomBasement10' x 13' 3.9"Other
- Living roomMain13' 8" x 13' 9.9"Other
- KitchenMain13' 8" x 13' 9.6"Other
Listing Agents
Request More Information
Request More Information
Location
1401 30th Avenue N #6, Cranbrook, British Columbia, V1C 0C1 Canada
Around this property
Information about the area within a 5-minute walk of this property.
- 23.39% 50 to 64 years
- 18.94% 35 to 49 years
- 18.78% 65 to 79 years
- 14.31% 20 to 34 years
- 5.94% 15 to 19 years
- 5.31% 10 to 14 years
- 5.22% 5 to 9 years
- 4.32% 80 and over
- 3.8% 0 to 4
- Households in the area are:
- 72.18% Single family
- 22.7% Single person
- 3.21% Multi person
- 1.91% Multi family
- $134,490 Average household income
- $57,433 Average individual income
- People in the area speak:
- 93.17% English
- 1.45% Punjabi (Panjabi)
- 1.02% German
- 1.01% Italian
- 0.87% French
- 0.86% English and non-official language(s)
- 0.76% Ukrainian
- 0.37% Yue (Cantonese)
- 0.25% Tagalog (Pilipino, Filipino)
- 0.24% Russian
- Housing in the area comprises of:
- 82.36% Single detached
- 5.91% Semi detached
- 5.43% Duplex
- 3.72% Apartment 1-4 floors
- 2.58% Row houses
- 0% Apartment 5 or more floors
- Others commute by:
- 7.51% Foot
- 2.59% Other
- 0.03% Public transit
- 0% Bicycle
- 34.45% High school
- 25.23% College certificate
- 15.48% Did not graduate high school
- 12.46% Bachelor degree
- 9.87% Trade certificate
- 2.48% Post graduate degree
- 0.03% University certificate
- The average air quality index for the area is 1
- The area receives 193.12 mm of precipitation annually.
- The area experiences 7.39 extremely hot days (31.25°C) per year.
Request Neighbourhood Information
Learn more about the neighbourhood and amenities around this home
Request NowPayment Calculator
- $
- %$
- %
- Principal and Interest $3,271 /mo
- Property Taxes n/a
- Strata / Condo Fees n/a

