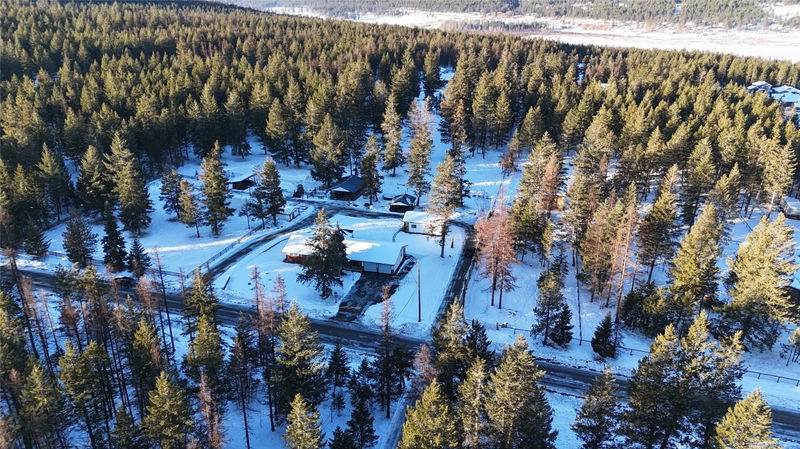Key Facts
- MLS® #: 10330619
- Property ID: SIRC2222745
- Property Type: Residential, Single Family Detached
- Living Space: 3,049 sq.ft.
- Lot Size: 4.86 ac
- Year Built: 1976
- Bedrooms: 3
- Bathrooms: 2+2
- Parking Spaces: 2
- Listed By:
- RE/MAX Blue Sky Realty
Property Description
Set on an expansive 5-acre lot, this charming ranch-style home offers the best of acreage living with the added bonus of being just seconds from town. Boasting 3 generously sized bedrooms, 4 bathrooms, and 1,946 sq. ft. of main floor living space plus a 1103sqft finished basement with endless storage. The thoughtfully designed main level is ideal for family gatherings and entertaining. Outdoors, you'll find a beautifully landscaped yard complete with underground sprinklers, a wraparound 270-degree driveway, inviting patios for lounging or hot tubbing, and two cozy firepits for starlit evenings around the campfire. For horse lovers, the property features a covered shelter, dry hay storage, and boarding facilities, making it a dream for equestrian enthusiasts. Pets are also well accommodated with an insulated concrete dog house and a fenced enclosure. Additional highlights include an attached two-car garage, RV parking, a separate shop, a tack/garden shed, covered implement storage, a seasonal hockey rink, and a kids’ treehouse for year-round fun. Recent updates such as a new hot water tank, furnace, water softener, iron filter, and air conditioning ensure modern comfort, while the 200-amp electrical service supports all your needs. Families will love the convenience of being within walking distance of both elementary and middle schools. Whether you’re seeking room to grow, a haven for your horses, or simply the serenity of a large private property, this home delivers.
Rooms
- TypeLevelDimensionsFlooring
- BedroomMain13' 5" x 8' 11"Other
- KitchenMain11' 11" x 10' 3"Other
- Dining roomMain19' 9" x 11' 9.6"Other
- Living roomMain12' 8" x 36' 5"Other
- OtherMain8' 6" x 16' 9.6"Other
- OtherBasement7' 6" x 29' 9"Other
- StorageBasement12' 3.9" x 16' 6"Other
- Living roomBasement19' 9" x 28' 9.6"Other
- BedroomMain13' 5" x 11' 3.9"Other
- OtherMain4' 9" x 7' 8"Other
- Primary bedroomMain11' 9" x 16' 6.9"Other
- DenBasement11' 9" x 11' 3"Other
- Laundry roomBasement2' 8" x 15' 8"Other
- Dining roomMain11' 11" x 7' 3.9"Other
- OtherMain2' 9.9" x 14' 9"Other
- StorageBasement5' 2" x 6' 9.9"Other
Listing Agents
Request More Information
Request More Information
Location
2001 4th Avenue S, Cranbrook, British Columbia, V1C 6Y3 Canada
Around this property
Information about the area within a 5-minute walk of this property.
Request Neighbourhood Information
Learn more about the neighbourhood and amenities around this home
Request NowPayment Calculator
- $
- %$
- %
- Principal and Interest 0
- Property Taxes 0
- Strata / Condo Fees 0

