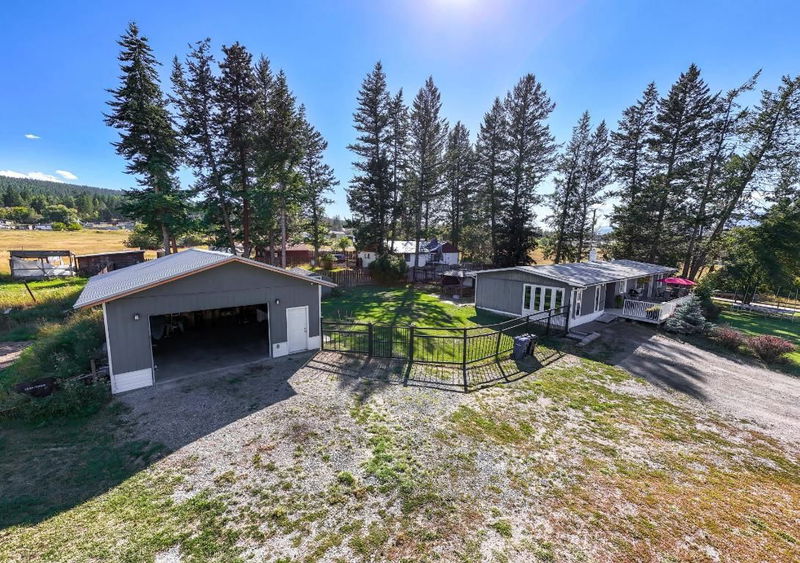Key Facts
- MLS® #: 2479357KO
- Property ID: SIRC2216446
- Property Type: Residential, Single Family Detached
- Living Space: 2,277 sq.ft.
- Year Built: 1961
- Bedrooms: 4
- Bathrooms: 2
- Listed By:
- Royal LePage East Kootenay Realty
Property Description
Discover the perfect blend of rustic charm and urban convenience with this stunning 3.21-acre property located within Cranbrook city limits! This beautifully updated ranch-style home features a sunken living room with garden doors that open to a serene patio and covered hot tub. The spacious country kitchen is a chef's dream, complete with abundant cabinetry, a large walk-in pantry, butcher block island, and stainless-steel appliances, alongside a dining area large enough to accommodate the entire family. The master suite boasts a walk-in closet, complemented by two additional main floor bedrooms and a generous office/den. The daylight basement has been recently renovated to include a large recreation room, games area, bedroom, full bath, laundry, and storage room. Upgrades include a furnace, hot water tank, pump-up system, and updated water lines, with a roof replaced around 2014. The home also offers a 200-amp service and a walk-out basement. Outside, enjoy the expansive front deck accessible from both the main living area and the master bedroom, perfect for taking in the breathtaking mountain views. The property also includes an oversized detached garage, ample space for gardens and recreational equipment, and is fenced, making it ideal for children or pets. This 3.21-acre lot is connected to municipal water and offers the possibility of subdivision potential with secondary access from 17th St South, where city utility connections are available. Don?t miss out on this incredible property-contact your Realtor today!
Rooms
- TypeLevelDimensionsFlooring
- BedroomMain8' 9.9" x 11' 6.9"Other
- Laundry roomBasement5' 10.9" x 8' 1.9"Other
- StorageBasement6' 7.9" x 10' 9.9"Other
- BedroomBasement6' x 11' 1.9"Other
- Primary bedroomMain12' x 13'Other
- BedroomMain9' 3.9" x 11' 1.9"Other
- Family roomBasement13' x 16' 6"Other
- KitchenMain12' 3" x 13' 6"Other
- FoyerMain7' 6" x 9' 1.9"Other
- PantryMain6' 4.9" x 9' 9"Other
- Living roomMain13' 1.9" x 23' 9"Other
- OtherBasement7' 3" x 11' 10.9"Other
- Dining roomMain7' 6" x 11' 6.9"Other
- DenMain9' 9" x 12' 9.9"Other
Listing Agents
Request More Information
Request More Information
Location
1524 12th S Avenue, Cranbrook, British Columbia, V1C 2T5 Canada
Around this property
Information about the area within a 5-minute walk of this property.
Request Neighbourhood Information
Learn more about the neighbourhood and amenities around this home
Request NowPayment Calculator
- $
- %$
- %
- Principal and Interest 0
- Property Taxes 0
- Strata / Condo Fees 0

