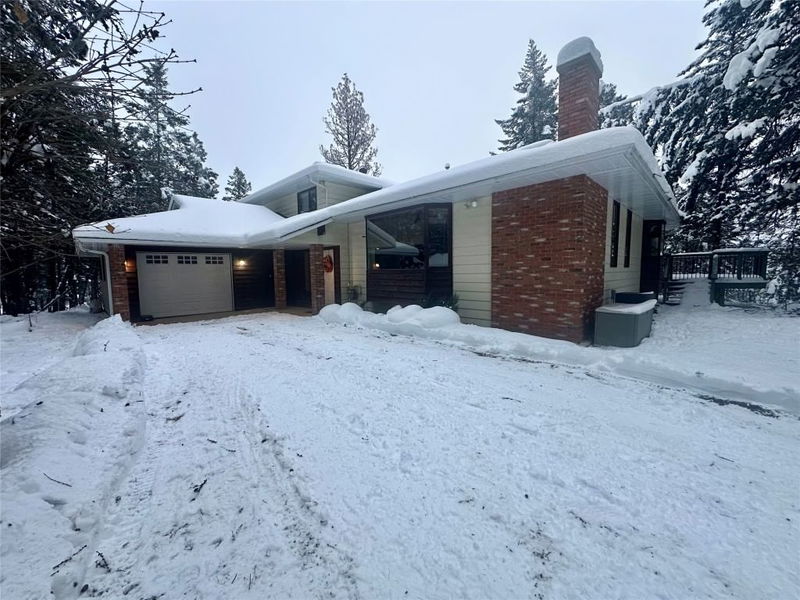Key Facts
- MLS® #: 10329785
- Property ID: SIRC2215469
- Property Type: Residential, Single Family Detached
- Living Space: 2,814 sq.ft.
- Lot Size: 4.29 ac
- Year Built: 1980
- Bedrooms: 4
- Bathrooms: 2+1
- Listed By:
- Royal LePage East Kootenay Realty
Property Description
Welcome to this charming 1.5-storey home, commonly known as a split 3-level, perfectly situated on a quiet no-through road with breathtaking views of the Rockies. Built in 1980, this home blends timeless design with thoughtful updates, making it a delightful option for families or those seeking extra space.
Step inside to discover a spacious and functional floorplan. The main level boasts a large living room featuring a cozy fireplace, a formal dining area, and a bright kitchen with oak cabinetry, a convenient dining nook, and higher-quality laminate wood flooring. On the lower level, you'll find a warm and inviting family room, an adjacent recreation room, a guest bedroom, den, laundry area, and a 2-piece bathroom. Upstairs, the second storey offers three generously sized bedrooms, including a primary suite, and two beautifully renovated full bathrooms. All 2.5 bathrooms have been updated with granite countertops, tile finishes, and in-floor electric heating, ensuring modern comfort and style. The exterior features a single attached garage, single detached garage with a studio gym, storage and a stunning sauna to enjoy. Backing onto Crown land, the property offers privacy and unparalleled outdoor access, all while being just minutes from town conveniences. This home strikes the perfect balance between original charm and modern updates, creating a comfortable and functional space for you to call home. Don't miss the opportunity to enjoy Rocky Mountain living at its best!
Rooms
- TypeLevelDimensionsFlooring
- Living roomMain20' 9.6" x 22' 2"Other
- Dining roomMain13' 8" x 12' 9"Other
- KitchenMain13' 9.6" x 10' 9.9"Other
- Breakfast NookMain13' 9.6" x 8' 3"Other
- Family roomMain12' 2" x 14' 9.6"Other
- PlayroomMain16' 6.9" x 19' 8"Other
- Home officeMain7' 2" x 11' 9.9"Other
- Laundry roomMain10' 11" x 6' 2"Other
- BedroomMain12' 2" x 11' 2"Other
- Primary bedroom2nd floor14' 9.6" x 17'Other
- Bedroom2nd floor12' 2" x 11' 6.9"Other
- Bedroom2nd floor12' 3.9" x 11' 9"Other
- Bathroom2nd floor8' 9.6" x 6' 9.6"Other
- Bathroom2nd floor8' 9.6" x 6' 9.6"Other
Listing Agents
Request More Information
Request More Information
Location
2201 29th Street S, Cranbrook, British Columbia, V1C 6Z3 Canada
Around this property
Information about the area within a 5-minute walk of this property.
Request Neighbourhood Information
Learn more about the neighbourhood and amenities around this home
Request NowPayment Calculator
- $
- %$
- %
- Principal and Interest 0
- Property Taxes 0
- Strata / Condo Fees 0

