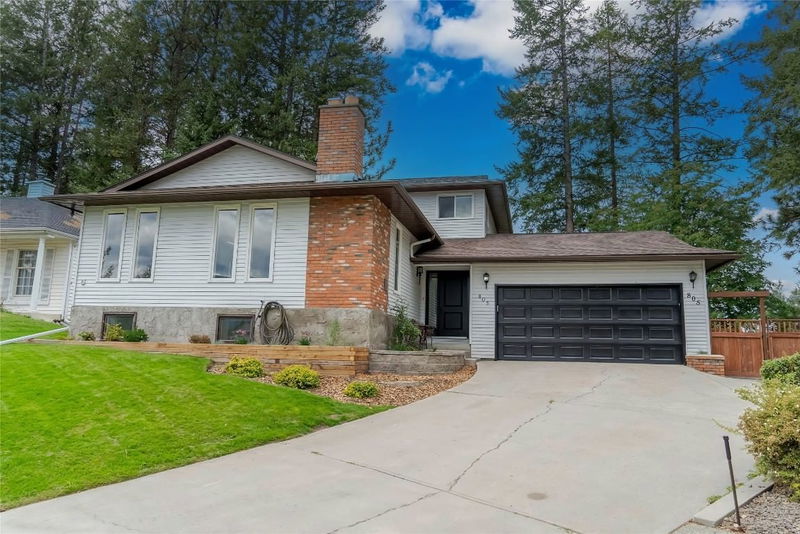Key Facts
- MLS® #: 10330403
- Property ID: SIRC2215149
- Property Type: Residential, Single Family Detached
- Living Space: 2,579 sq.ft.
- Lot Size: 0.19 ac
- Year Built: 1981
- Bedrooms: 4
- Bathrooms: 3
- Listed By:
- Royal LePage East Kootenay Realty
Property Description
Immaculate 4-bedroom, 3-bathroom family home located in a quiet cul-de-sac in the desirable Highlands neighborhood. You'll feel right at home the moment you step inside! This beautifully renovated property is perfectly situated within walking distance of Idlewild Park, the Community Forest, and Highlands Elementary School, offering a rare combination of a prime location, spacious living, and modern updates. The main floor features a bright kitchen with granite countertops, new stainless-steel appliances, and ample cupboard space. You'll also find a dining area, living room, family room with a cozy fireplace and deck access, a bedroom, full bathroom, laundry area, and garage access. Head upstairs to find the main bedroom with a walk-through closet and full ensuite. 2 more bedrooms and a full bathroom make up the remainder of the top floor. Head to the basement to enjoy the wide-open rec room. You'll also find plenty of storage with the utility room, storage room, and half-height crawlspace. Outside you'll enjoy a large partially covered deck, double garage, & yard space shaded by mature trees. This property has been well-cared for and has seen many recent upgrades including paint, flooring, trim, air conditioning, furnace, hot water tank, windows, front and patio doors, attic insulation, spray foam insulation, and more. Homes like this in great locations have been scarce. Call your agent to come take a look!
Rooms
- TypeLevelDimensionsFlooring
- Living roomMain18' 2" x 12' 9"Other
- KitchenMain13' 9.9" x 9' 9.6"Other
- Dining roomMain10' 9" x 9' 6.9"Other
- Family roomMain13' 3" x 20' 8"Other
- BedroomMain13' 2" x 9' 11"Other
- BathroomMain7' 3.9" x 6' 11"Other
- Laundry roomMain10' 9.9" x 5' 3.9"Other
- Primary bedroom2nd floor13' 5" x 13' 11"Other
- Bathroom2nd floor4' 3.9" x 9'Other
- Bedroom2nd floor10' 8" x 10'Other
- Bedroom2nd floor9' 6.9" x 10'Other
- Bathroom2nd floor7' x 8' 8"Other
- Recreation RoomBasement22' 6" x 14' 8"Other
- UtilityBasement12' 3" x 6' 6.9"Other
Listing Agents
Request More Information
Request More Information
Location
805 31st Avenue S, Cranbrook, British Columbia, V1C 5J9 Canada
Around this property
Information about the area within a 5-minute walk of this property.
Request Neighbourhood Information
Learn more about the neighbourhood and amenities around this home
Request NowPayment Calculator
- $
- %$
- %
- Principal and Interest $3,901 /mo
- Property Taxes n/a
- Strata / Condo Fees n/a

