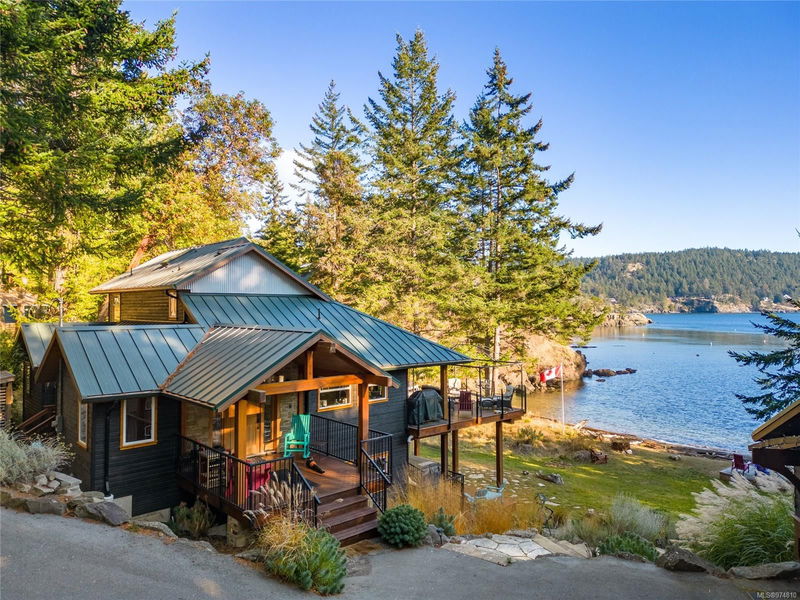Key Facts
- MLS® #: 974810
- Property ID: SIRC2093778
- Property Type: Residential, Single Family Detached
- Living Space: 3,000 sq.ft.
- Lot Size: 0.46 ac
- Year Built: 1997
- Bedrooms: 2+1
- Bathrooms: 4
- Parking Spaces: 4
- Listed By:
- Macdonald Realty Victoria
Property Description
Rare Walk-on Waterfront location with this gorgeous 3 bedroom, 4 bathroom custom home. If you are looking for THE most amazing waterfront location in the Southern Gulf Islands, you just found it! This custom built, solid, tastefully designed home features 2 mooring buoys, 2 decks, (one with a hot tub), plus a separate beachside deck, RV/boat parking, impressively built double garage with kayak storage below. Top of the line everything, exotic hardwood floors, 42" fridge, 6 burner propane range, all granite countertops, Double built-in ovens, beautiful slide in porcelain kitchen basin, drop in copper salad basin. Downstairs, gorgeous master suite, features awesome Master Bedroom with fireplace and ensuite. Closet organizers, wet bar, wine fridge, super jetted bathtub, walk in shower, morning sunrise view. The gym/media has a wine fridge! Fenced, raised bed garden, some lawn, leading to spectacular shell beach. Generac 24 kva generator, hard wired into house fed by 2-80lb propane tanks.
Rooms
- TypeLevelDimensionsFlooring
- Living roomMain68' 10.7" x 75' 5.5"Other
- EntranceMain26' 2.9" x 29' 6.3"Other
- OtherMain16' 4.8" x 19' 8.2"Other
- KitchenMain36' 10.7" x 42' 7.8"Other
- Dining roomMain36' 10.7" x 29' 6.3"Other
- Bedroom2nd floor52' 5.9" x 55' 9.2"Other
- BathroomMain19' 8.2" x 26' 2.9"Other
- Bathroom2nd floor16' 4.8" x 32' 9.7"Other
- BedroomMain29' 6.3" x 32' 9.7"Other
- Family roomLower36' 10.7" x 59' 6.6"Other
- EntranceLower22' 11.5" x 39' 4.4"Other
- Primary bedroomLower42' 7.8" x 65' 7.4"Other
- BathroomLower22' 11.5" x 32' 9.7"Other
- BathroomLower26' 2.9" x 52' 5.9"Other
Listing Agents
Request More Information
Request More Information
Location
7942 Plumper Way, Pender Island, British Columbia, V0N 2M2 Canada
Around this property
Information about the area within a 5-minute walk of this property.
Request Neighbourhood Information
Learn more about the neighbourhood and amenities around this home
Request NowPayment Calculator
- $
- %$
- %
- Principal and Interest 0
- Property Taxes 0
- Strata / Condo Fees 0

