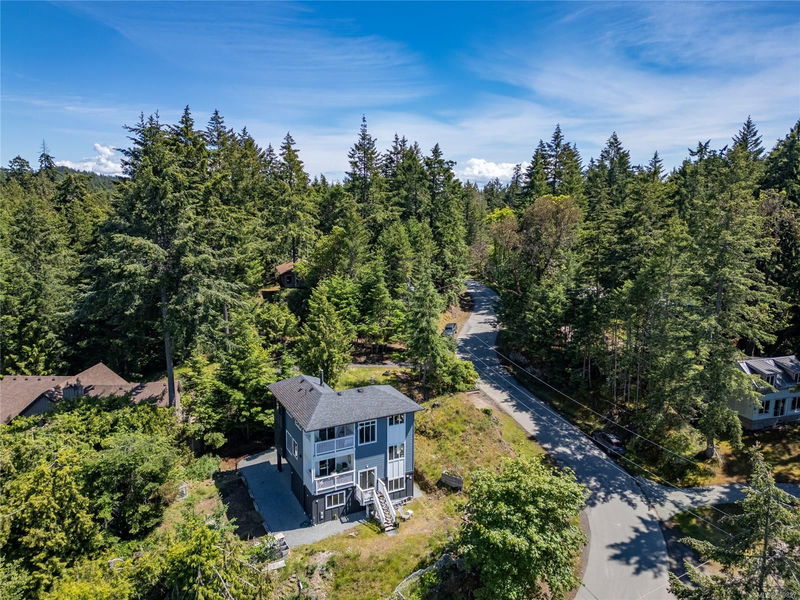Key Facts
- MLS® #: 969827
- Property ID: SIRC2012617
- Property Type: Residential, Single Family Detached
- Living Space: 1,500 sq.ft.
- Lot Size: 0.33 ac
- Year Built: 2016
- Bedrooms: 3
- Bathrooms: 3
- Parking Spaces: 3
- Listed By:
- Dockside Realty Ltd.
Property Description
Panoramic views of mountains, scattered islands, and tantalizing glimpses of the ocean through the treetops. If you are retired and looking for a BnB with 4 bed 3 bath, Turnkey residence, this is it. This home would also be perfect for a young family. A chef’s kitchen, with its stainless-steel appliances, and ample storage space. A cozy dining area, where panoramic windows frame sweeping vistas. Open plan Livingroom with a sweet woodstove perfect for chilly evenings. Venture outdoors on to one of three balconies as you sip your morning coffee. On the third level, discover the main bedroom suite where there is a private balcony. A spacious sitting area provides the perfect retreat with an ensuite bathroom. The ground floor, a separate in-law suite boasting its own entrance, provides a haven for guests. A single-car garage with two paddleboards tucked away, and a carport. All measurements are approximate.
Rooms
- TypeLevelDimensionsFlooring
- EntranceLower13' 1.4" x 26' 2.9"Other
- StudioLower32' 9.7" x 52' 5.9"Other
- OtherLower55' 9.2" x 36' 10.7"Other
- BalconyLower13' 1.4" x 19' 8.2"Other
- Bathroom2nd floor19' 8.2" x 16' 4.8"Other
- Bedroom2nd floor36' 10.7" x 32' 9.7"Other
- Kitchen2nd floor36' 10.7" x 36' 10.7"Other
- Dining room2nd floor22' 11.5" x 36' 10.7"Other
- Living room2nd floor32' 9.7" x 36' 10.7"Other
- Bedroom3rd floor32' 9.7" x 36' 10.7"Other
- Bathroom3rd floor16' 4.8" x 22' 11.5"Other
- Primary bedroom3rd floor39' 4.4" x 36' 10.7"Other
- Ensuite3rd floor19' 8.2" x 26' 2.9"Other
- Den3rd floor26' 2.9" x 36' 10.7"Other
- Balcony3rd floor19' 8.2" x 36' 10.7"Other
- OtherLower49' 2.5" x 39' 4.4"Other
- Balcony2nd floor19' 8.2" x 36' 10.7"Other
- Laundry room2nd floor16' 4.8" x 19' 8.2"Other
Listing Agents
Request More Information
Request More Information
Location
2658 Galleon Way, Pender Island, British Columbia, V0N 2M2 Canada
Around this property
Information about the area within a 5-minute walk of this property.
Request Neighbourhood Information
Learn more about the neighbourhood and amenities around this home
Request NowPayment Calculator
- $
- %$
- %
- Principal and Interest 0
- Property Taxes 0
- Strata / Condo Fees 0

