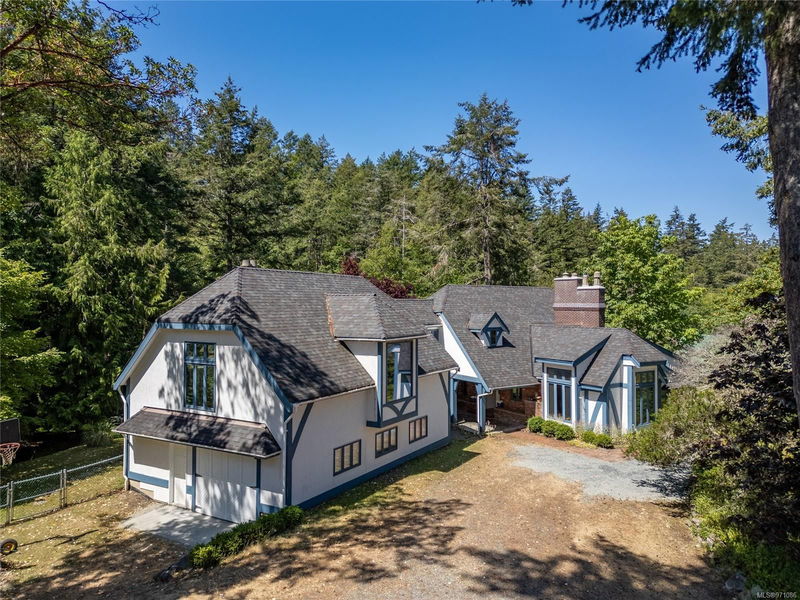Key Facts
- MLS® #: 971086
- Property ID: SIRC2011990
- Property Type: Residential, Single Family Detached
- Living Space: 2,157 sq.ft.
- Lot Size: 2 ac
- Year Built: 1984
- Bedrooms: 2
- Bathrooms: 3
- Parking Spaces: 4
- Listed By:
- Dockside Realty Ltd.
Property Description
Tudor Charm meets West Coast Serenity! Exceptional 2.0 acre private property, showcasing a distinctive 2+BR, 3BA, approximately 2150 sqft country home, situated on an elevated ridge that offers breathtaking views of lush fruit trees, fenced green pasture, complemented by your very own tranquil pond. Nestled against a backdrop of forested acreage, this residence provides a rare sense of privacy & calm. Extremely sought after neighbourhood, close to the Historic Hope Bay Store & several choice beach access points. Main level welcomes you with a cozy living room adorned with a brick fireplace, while the upper floor showcases an expansive open-plan layout, complete with soaring vaulted ceilings, wood beams, giant skylights, elegant hardwood flooring & private patio. This is the ideal environment for both relaxation & productivity. Giant attached garage offers excellent possibilities for workshop or additional living space. This property is a slice of heaven waiting to be called home!
Rooms
- TypeLevelDimensionsFlooring
- Eating AreaMain10' x 9'Other
- Living roomMain10' x 14'Other
- Family roomMain15' x 22'Other
- KitchenMain11' x 11'Other
- BathroomMain7' x 3'Other
- PatioMain22' x 18'Other
- Laundry roomMain9' x 16'Other
- BathroomMain5' x 5'Other
- Primary bedroom2nd floor11' x 18'Other
- OtherMain32' x 23'Other
- Sitting2nd floor6' x 13'Other
- Bathroom2nd floor6' x 7'Other
- Bedroom2nd floor12' x 17'Other
- Balcony2nd floor17' x 14'Other
- Great Room2nd floor23' x 32'Other
- Sitting2nd floor14' x 7'Other
Listing Agents
Request More Information
Request More Information
Location
5422 Hooson Rd, Pender Island, British Columbia, V0N 2M1 Canada
Around this property
Information about the area within a 5-minute walk of this property.
Request Neighbourhood Information
Learn more about the neighbourhood and amenities around this home
Request NowPayment Calculator
- $
- %$
- %
- Principal and Interest 0
- Property Taxes 0
- Strata / Condo Fees 0

