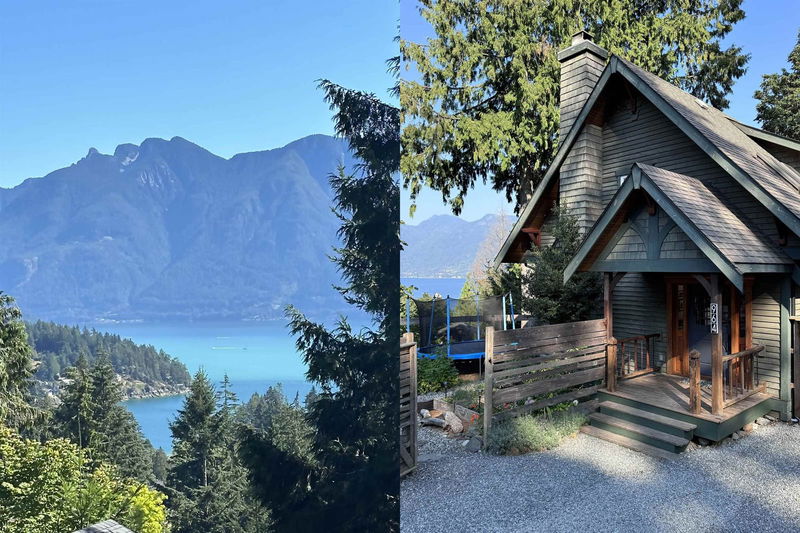Key Facts
- MLS® #: R2930975
- Property ID: SIRC2110471
- Property Type: Residential, Single Family Detached
- Living Space: 2,019 sq.ft.
- Lot Size: 1.66 ac
- Year Built: 2004
- Bedrooms: 4
- Bathrooms: 2+1
- Parking Spaces: 3
- Listed By:
- Kiwi Innovation Realty Inc.
Property Description
Great family home with a view on Cates Hill. This Craftsman style 4-bedroom home is full of features beginning at the signature oversize front door and the 2-storey foyer with an ogee-style interior window. The recently updated primary bedroom ensuite has a heated floor and heating and cooling for the 2,019 square foot home is provided by an electric heat pump. Fully serviced with municipal water and sewer and in-home water treatment system. Walk to the ferry, schools, shopping and cafes, community centre, and health centre, or connect to the Bowen Island trail system from the back of the property, 834 square feet of outdoor deck and room to garden. Listed below BC Assessment for quick sale.
Rooms
- TypeLevelDimensionsFlooring
- Walk-In ClosetAbove6' 3.9" x 9' 5"Other
- Laundry roomAbove4' 11" x 7' 9"Other
- StorageAbove3' 9.6" x 9'Other
- Living roomMain13' 6.9" x 16' 5"Other
- Dining roomMain13' 6.9" x 13' 8"Other
- KitchenMain12' 11" x 13' 9"Other
- FoyerMain9' 5" x 9' 5"Other
- BedroomMain9' x 12' 6"Other
- Flex RoomMain8' 9.9" x 12' 11"Other
- BedroomAbove9' 6.9" x 13' 9"Other
- BedroomAbove11' 3.9" x 13' 6"Other
- Primary bedroomAbove11' 3" x 14' 8"Other
Listing Agents
Request More Information
Request More Information
Location
964 Village Drive, Bowen Island, British Columbia, V0N 1G2 Canada
Around this property
Information about the area within a 5-minute walk of this property.
Request Neighbourhood Information
Learn more about the neighbourhood and amenities around this home
Request NowPayment Calculator
- $
- %$
- %
- Principal and Interest 0
- Property Taxes 0
- Strata / Condo Fees 0

