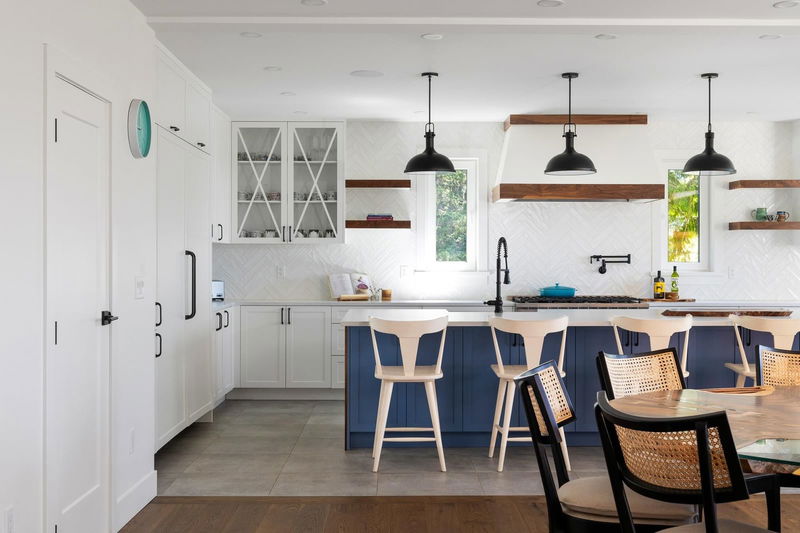Key Facts
- MLS® #: R2928102
- Property ID: SIRC2096051
- Property Type: Residential, Single Family Detached
- Living Space: 6,041 sq.ft.
- Lot Size: 9.81 ac
- Year Built: 1990
- Bedrooms: 5
- Bathrooms: 4+2
- Parking Spaces: 4
- Listed By:
- Macdonald Realty
Property Description
Exceptional country estate sprawling nearly 10 acres and featuring southwesterly ocean, island & mountain range views. A contemporary renovation, including additions, has completely transformed this home. Expansive open concept main level, kitchen, eating, dining & living space that flows out towards a wrap around sundeck with stunning views. Children's play space, both indoors and out, will keep all engaged. The primary suite affords ample space for a lounging area, plus a balcony for sunset views. Flexible use of rooms on both levels creates live/work options. Explore your passion in horticulture or agriculture with land to spare. Explore the equestrian paths and Mt. Gardner trailhead in the periphery. Westside beaches a short distance. Ultimate privacy within easy reach to Vancouver.
Rooms
- TypeLevelDimensionsFlooring
- Recreation RoomMain18' 6.9" x 17' 6.9"Other
- Family roomMain15' 3.9" x 19' 9"Other
- BedroomMain14' 6.9" x 8' 11"Other
- Primary bedroomAbove20' x 32' 9.9"Other
- Walk-In ClosetAbove12' 8" x 7'Other
- Laundry roomAbove12' 6.9" x 7' 9.9"Other
- Flex RoomAbove11' 6.9" x 17' 2"Other
- BedroomAbove13' 3.9" x 13' 6"Other
- BedroomAbove11' 9" x 14' 9"Other
- BedroomAbove26' 9.9" x 13' 6"Other
- FoyerMain9' 9.9" x 7' 3"Other
- Mud RoomMain9' 8" x 14' 8"Other
- Eating AreaMain10' x 12' 8"Other
- KitchenMain25' 2" x 14' 2"Other
- PantryMain9' 2" x 6' 3"Other
- Living roomMain13' 8" x 18' 6.9"Other
- Dining roomMain12' 6.9" x 15' 9"Other
- PlayroomMain11' 9" x 16' 9"Other
- Home officeMain11' 6" x 9' 3"Other
Listing Agents
Request More Information
Request More Information
Location
650 Laura Road, Bowen Island, British Columbia, V0N 1G2 Canada
Around this property
Information about the area within a 5-minute walk of this property.
Request Neighbourhood Information
Learn more about the neighbourhood and amenities around this home
Request NowPayment Calculator
- $
- %$
- %
- Principal and Interest 0
- Property Taxes 0
- Strata / Condo Fees 0

