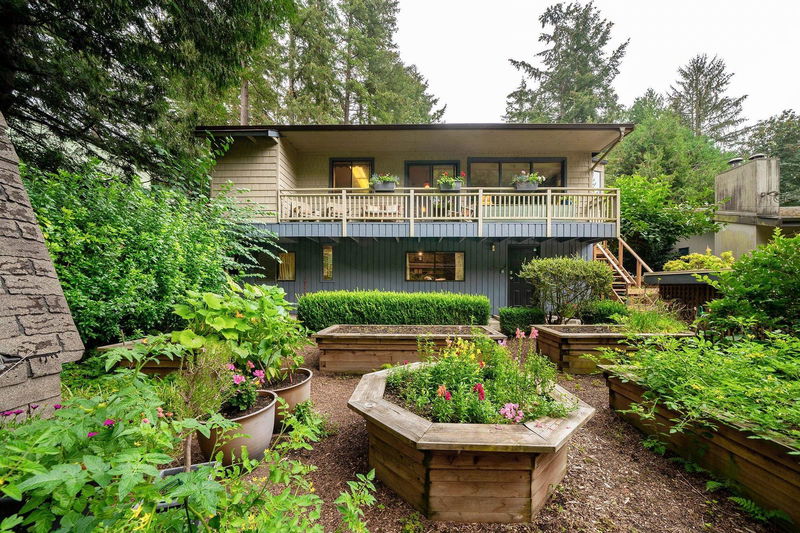Key Facts
- MLS® #: R2927061
- Property ID: SIRC2092095
- Property Type: Residential, Single Family Detached
- Living Space: 2,534 sq.ft.
- Lot Size: 0.21 ac
- Year Built: 1971
- Bedrooms: 3
- Bathrooms: 2+1
- Listed By:
- Macdonald Realty
Property Description
Looking for a project house that has everything you need for the ultimate Bowen Island lifestyle? Are you an artist needing space to create? Maybe you work from home and need a dedicated office or two. This 2534 sf home has multiple flex spaces in addition to 2 bedrooms and 1.5 bathrooms. There’s a den, a large laundry room, sunroom, bar/library, lounge, and rec room with sink, plus lots of storage areas. PLUS a 500sf 1-bed/1-bath attached GUEST SUITE. Maybe you love to garden – the front yard has mature shrubs and trees and several raised beds. There’s also a greenhouse, huge chicken coop, and an attached workshop. Out back is a classic cedar sauna. You get all of this across the street from the trailhead to Crippen Park, and you’re less than a 10 minute walk to the village of Snug Cove.
Rooms
- TypeLevelDimensionsFlooring
- Living roomMain16' 9.9" x 19' 3"Other
- KitchenMain6' 9.9" x 8' 3.9"Other
- BedroomMain8' 2" x 11' 3"Other
- SaunaMain5' 9" x 7' 2"Other
- FoyerBelow10' 5" x 13' 3"Other
- DenBelow9' 6" x 9' 9.9"Other
- Laundry roomBelow13' 3" x 13' 6.9"Other
- WorkshopBelow8' 9" x 16' 2"Other
- StorageBelow7' 3.9" x 22' 6.9"Other
- Living roomMain10' 5" x 13' 5"Other
- Dining roomMain7' 9" x 9' 9.9"Other
- KitchenMain9' 6.9" x 10' 3"Other
- Solarium/SunroomMain7' 9" x 13' 3.9"Other
- BedroomMain10' x 10'Other
- BedroomMain9' 3.9" x 10' 11"Other
- Bar RoomMain7' 9.9" x 9' 5"Other
- DenMain9' 11" x 12' 9"Other
- Recreation RoomMain11' 9.9" x 22'Other
Listing Agents
Request More Information
Request More Information
Location
1107 Miller Road, Bowen Island, British Columbia, V0N 1G1 Canada
Around this property
Information about the area within a 5-minute walk of this property.
Request Neighbourhood Information
Learn more about the neighbourhood and amenities around this home
Request NowPayment Calculator
- $
- %$
- %
- Principal and Interest 0
- Property Taxes 0
- Strata / Condo Fees 0

