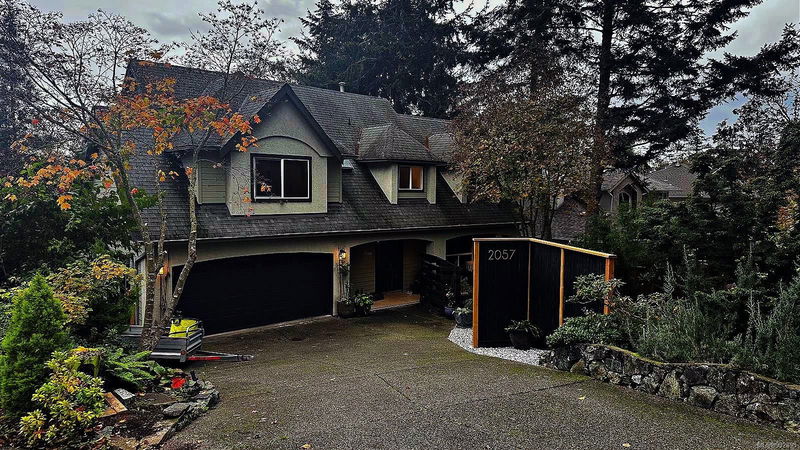Key Facts
- MLS® #: 992695
- Property ID: SIRC2332293
- Property Type: Residential, Single Family Detached
- Living Space: 3,063 sq.ft.
- Lot Size: 0.16 ac
- Year Built: 1996
- Bedrooms: 3+1
- Bathrooms: 4
- Parking Spaces: 3
- Listed By:
- eXp Realty
Property Description
Welcome to this lovely 4-bed, 4-bath character home in desirable View Royal. Over 3,000 sq. ft. of comfortable living space, and a 20-min commute to downtown, also 5 mins from Highland Pacific Golf Course, this home perfectly balances city convenience with outdoor adventure. On the main is a newly renovated kitchen with high-end stainless steel appliances, sleek countertops, and ample cabinet space, flowing seamlessly into a cozy family room. Upstairs, are 3 beds/2 baths, including a spacious primary suite with fresh new carpet & private balcony, ideal for enjoying the morning sun. Downstairs is a 1 bed/1 bath suite. There's a beautifully landscaped private backyard, where lush greenery surrounds a serene retreat, plus a new shed adds extra storage and it's steps away from Thetis Lake Park, offering endless outdoor adventures. With easy access to downtown & a premier golf course minutes away, this is a rare opportunity to own a home in this sought-after neighborhood. See it today!
Rooms
- TypeLevelDimensionsFlooring
- EntranceMain22' 11.5" x 39' 4.4"Other
- Other2nd floor19' 8.2" x 26' 2.9"Other
- Dining roomMain32' 9.7" x 36' 10.7"Other
- Living roomMain39' 4.4" x 42' 7.8"Other
- KitchenMain29' 6.3" x 42' 7.8"Other
- Primary bedroom2nd floor49' 2.5" x 59' 6.6"Other
- BathroomMain0' x 0'Other
- Bathroom2nd floor0' x 0'Other
- Family roomMain45' 11.1" x 45' 11.1"Other
- Ensuite2nd floor0' x 0'Other
- Bedroom2nd floor32' 9.7" x 42' 7.8"Other
- Bedroom2nd floor32' 9.7" x 42' 7.8"Other
- Walk-In Closet2nd floor16' 4.8" x 29' 6.3"Other
- Eating AreaMain22' 11.5" x 39' 4.4"Other
- BedroomLower32' 9.7" x 36' 10.7"Other
- KitchenLower29' 6.3" x 45' 11.1"Other
- OtherLower26' 2.9" x 45' 11.1"Other
- Living roomLower45' 11.1" x 62' 4"Other
- BasementLower39' 4.4" x 39' 4.4"Other
- PatioLower36' 10.7" x 45' 11.1"Other
- BathroomLower0' x 0'Other
- OtherMain62' 4" x 65' 7.4"Other
- Balcony2nd floor19' 8.2" x 36' 10.7"Other
Listing Agents
Request More Information
Request More Information
Location
2057 Highland Rd, View Royal, British Columbia, V9B 6H8 Canada
Around this property
Information about the area within a 5-minute walk of this property.
Request Neighbourhood Information
Learn more about the neighbourhood and amenities around this home
Request NowPayment Calculator
- $
- %$
- %
- Principal and Interest $6,592 /mo
- Property Taxes n/a
- Strata / Condo Fees n/a

