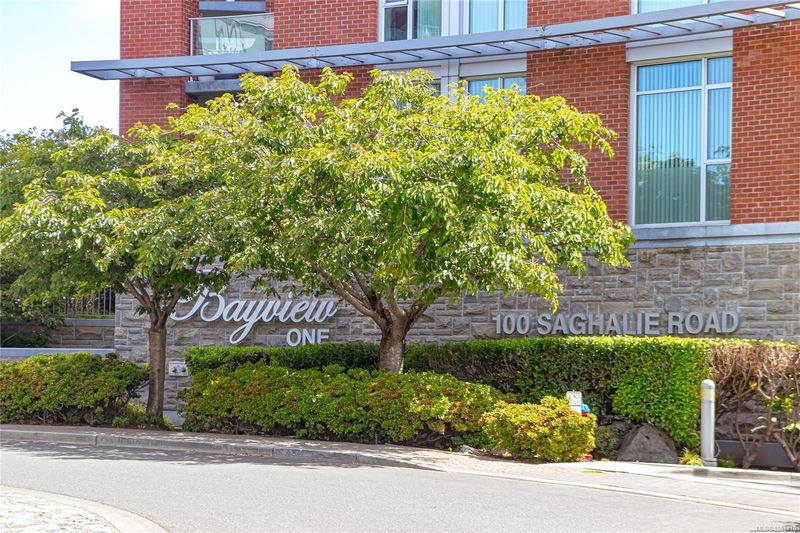Key Facts
- MLS® #: 1001410
- Property ID: SIRC2463908
- Property Type: Residential, Condo
- Living Space: 1,094 sq.ft.
- Lot Size: 0.03 ac
- Year Built: 2009
- Bedrooms: 2
- Bathrooms: 2
- Parking Spaces: 1
- Listed By:
- RE/MAX Camosun
Property Description
Welcome to Bayview One. A premier residential bldg, combining luxury and attention to detail. Located close to bike paths, the vibrant inner harbour and a stroll from downtown. Floor to ceiling windows maximize your city, mtn & water views in this spacious 2 bed, 2 bath unit. High end finishings include granite countertops & stainless appliances, hardwood floors, European cabinetry, 5 piece spa inspired ensuite, air conditioning, large balcony & nine-foot ceilings. 1st class amenities include a Concierge, spa, fitness centre, hot tub, sauna, business centre, lounge with outdoor BBQ area, guest suite, car wash, pet wash, secured underground parking & more. Ask your agent for the complete list of recent upgrades inlc. newer wood floors, gas cook top, cabinet wall, murphy wall bed and desk in 2nd bed. With gas,, water and so many amenities and rec facilities inlc. in the strata fee living the good life is easier & more affordable than you might think. Buyers to verify all import info.
Rooms
- TypeLevelDimensionsFlooring
- BalconyMain22' 11.5" x 42' 7.8"Other
- Living roomMain39' 4.4" x 62' 4"Other
- Dining roomMain32' 9.7" x 36' 10.7"Other
- EntranceMain16' 4.8" x 32' 9.7"Other
- KitchenMain29' 6.3" x 39' 4.4"Other
- Primary bedroomMain32' 9.7" x 49' 2.5"Other
- Laundry roomMain13' 1.4" x 22' 11.5"Other
- BedroomMain29' 6.3" x 42' 7.8"Other
Listing Agents
Request More Information
Request More Information
Location
100 Saghalie Rd #612, Victoria, British Columbia, V9A 0A1 Canada
Around this property
Information about the area within a 5-minute walk of this property.
- 23.83% 65 to 79 years
- 20.78% 50 to 64 years
- 20.45% 35 to 49 years
- 18.38% 20 to 34 years
- 4.97% 80 and over
- 3.3% 0 to 4
- 3.19% 5 to 9
- 2.67% 15 to 19
- 2.43% 10 to 14
- Households in the area are:
- 49.07% Single person
- 46.29% Single family
- 4.64% Multi person
- 0% Multi family
- $141,523 Average household income
- $69,289 Average individual income
- People in the area speak:
- 87.5% English
- 2.83% French
- 1.62% Arabic
- 1.6% English and non-official language(s)
- 1.32% Polish
- 1.24% Tagalog (Pilipino, Filipino)
- 1.09% German
- 0.95% Yue (Cantonese)
- 0.94% Korean
- 0.9% English and French
- Housing in the area comprises of:
- 48.84% Apartment 5 or more floors
- 37.88% Apartment 1-4 floors
- 7.38% Row houses
- 2.53% Single detached
- 1.97% Duplex
- 1.4% Semi detached
- Others commute by:
- 19.65% Foot
- 10.62% Bicycle
- 7.63% Public transit
- 2.72% Other
- 28.91% Bachelor degree
- 21.41% High school
- 20.13% College certificate
- 12.65% Post graduate degree
- 9.06% Did not graduate high school
- 5.93% Trade certificate
- 1.89% University certificate
- The average air quality index for the area is 1
- The area receives 494.05 mm of precipitation annually.
- The area experiences 7.39 extremely hot days (27.45°C) per year.
Request Neighbourhood Information
Learn more about the neighbourhood and amenities around this home
Request NowPayment Calculator
- $
- %$
- %
- Principal and Interest $4,568 /mo
- Property Taxes n/a
- Strata / Condo Fees n/a

