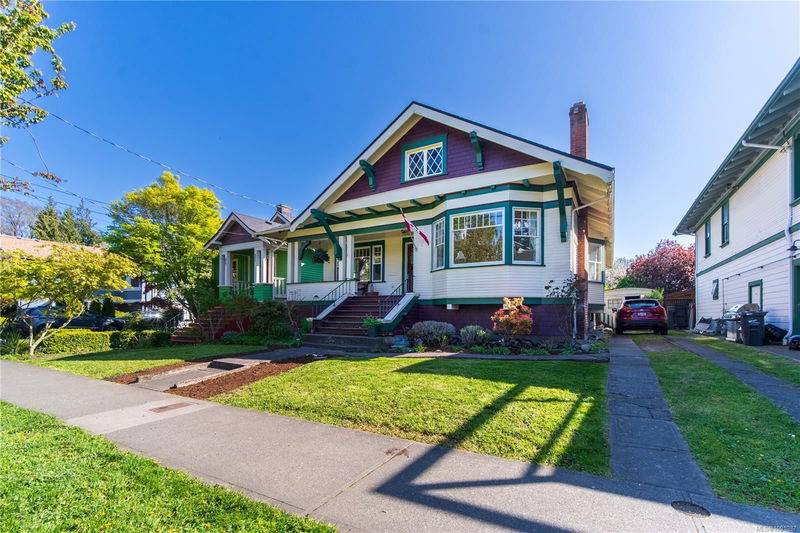Key Facts
- MLS® #: 1001037
- Property ID: SIRC2438214
- Property Type: Residential, Single Family Detached
- Living Space: 1,888 sq.ft.
- Lot Size: 0.14 ac
- Year Built: 1915
- Bedrooms: 4
- Bathrooms: 2
- Parking Spaces: 3
- Listed By:
- Keller Williams Ocean Realty VanCentral
Property Description
EXCEPTIONAL OFFERING! priced well below assessed value of $1,524,000! Fall in love w/ this timeless character home in the heart of Fairfield, steps to Cook St Village. This well-maintained res offers 3 spacious bdrms on the main, a large LR w/ stained glass, orig wood FP, fir flrs, mouldings & solid wood drs throughout. Elegant DR features built-in hutch, bay window & orig pocket drs. Kit boasts flr-to-ceiling cabinetry, dbl windows over sink, breakfast nook & sunny enclosed porch. Upstairs offers a private attic retreat w/ bdrm, 3pc bath & flex space for office or guests. Lower lvl has 7’ ceilings, laundry, wkshp & access to fenced yard w/ det garage, potting shed, tool shed, veggie beds & wildflowers. Updates incl: roof (2015), 200amp elec (2004), blown-in insul (1982), furnace (2020), HWT (2016), oil tank (2006), storm windows (1981). Prime loc near Beacon Hill Park, Dallas Rd, Inner Harbour & top schools: Sir James Douglas, South Park, Central Middle & Vic High.
Rooms
- TypeLevelDimensionsFlooring
- Primary bedroomMain39' 4.4" x 45' 11.1"Other
- Living roomMain45' 11.1" x 59' 6.6"Other
- KitchenMain32' 9.7" x 45' 11.1"Other
- Dining roomMain45' 11.1" x 55' 9.2"Other
- BathroomMain7' x 8'Other
- BedroomMain39' 4.4" x 39' 4.4"Other
- BedroomMain39' 4.4" x 42' 7.8"Other
- EntranceMain19' 8.2" x 29' 6.3"Other
- Mud RoomMain22' 11.5" x 29' 6.3"Other
- Porch (enclosed)Main22' 11.5" x 62' 4"Other
- Solarium/SunroomMain16' 4.8" x 36' 10.7"Other
- Bedroom2nd floor36' 10.7" x 39' 4.4"Other
- Bathroom2nd floor6' x 10'Other
- Attic2nd floor72' 2.1" x 75' 5.5"Other
- Attic2nd floor29' 6.3" x 29' 6.3"Other
- BasementLower111' 6.5" x 164' 5"Other
- OtherOther32' 9.7" x 59' 6.6"Other
- Laundry roomLower26' 2.9" x 26' 2.9"Other
Listing Agents
Request More Information
Request More Information
Location
1111 Mckenzie St, Victoria, British Columbia, V8V 2W1 Canada
Around this property
Information about the area within a 5-minute walk of this property.
- 22.89% 20 to 34 years
- 22.85% 65 to 79 years
- 19.69% 50 to 64 years
- 18.26% 35 to 49 years
- 7.96% 80 and over
- 2.47% 0 to 4
- 2.11% 5 to 9
- 2.09% 10 to 14
- 1.68% 15 to 19
- Households in the area are:
- 57.35% Single person
- 36.37% Single family
- 5.63% Multi person
- 0.65% Multi family
- $112,118 Average household income
- $53,769 Average individual income
- People in the area speak:
- 91.43% English
- 1.48% German
- 1.43% French
- 1.15% English and non-official language(s)
- 0.91% English and French
- 0.85% Spanish
- 0.82% Japanese
- 0.79% Portuguese
- 0.58% Polish
- 0.55% Dutch
- Housing in the area comprises of:
- 79.21% Apartment 1-4 floors
- 9.61% Single detached
- 7.77% Duplex
- 1.53% Apartment 5 or more floors
- 1.51% Row houses
- 0.37% Semi detached
- Others commute by:
- 27.43% Foot
- 13.94% Bicycle
- 8.57% Public transit
- 5.13% Other
- 33.05% Bachelor degree
- 21.93% High school
- 17.13% College certificate
- 14.23% Post graduate degree
- 5.66% Did not graduate high school
- 4.75% Trade certificate
- 3.25% University certificate
- The average air quality index for the area is 1
- The area receives 511.63 mm of precipitation annually.
- The area experiences 7.39 extremely hot days (26.9°C) per year.
Request Neighbourhood Information
Learn more about the neighbourhood and amenities around this home
Request NowPayment Calculator
- $
- %$
- %
- Principal and Interest $6,347 /mo
- Property Taxes n/a
- Strata / Condo Fees n/a

