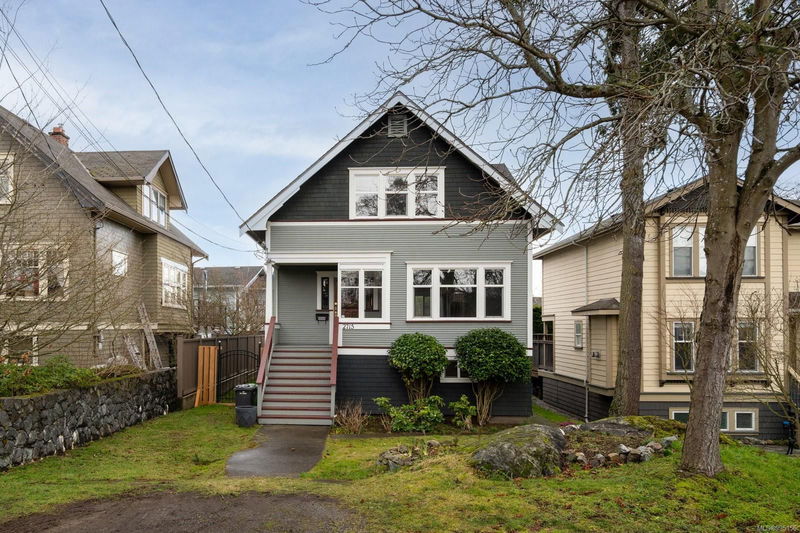Key Facts
- MLS® #: 995156
- Property ID: SIRC2365173
- Property Type: Residential, Single Family Detached
- Living Space: 2,136 sq.ft.
- Lot Size: 0.08 ac
- Year Built: 1917
- Bedrooms: 3+1
- Bathrooms: 2
- Parking Spaces: 2
- Listed By:
- RE/MAX Camosun
Property Description
Discover this charming character home in the heart of Oaklands! With over 2,100 sq. ft. of living space, this well-maintained property offers 4 bedrooms and 2 bathrooms. Upstairs, you'll find 3 spacious bedrooms and a full bath, while the main floor features a bright, kitchen, eating/ office nook, generous living and dining areas and a large back deck—perfect for entertaining. The Downstairs offers laundry, unfinished space, workshop plus a fully renovated, self-contained 1-bedroom suite - fantastic rental potential or space for extended family. Nestled in a peaceful yet central location, this home is just minutes from top-rated schools, parks, Fernwood Village, and Downtown Victoria. Whether you're a family seeking space, an investor looking for rental income, or someone eager to live in one of Victoria’s most desirable neighbourhoods, this is an opportunity you don’t want to miss!
Rooms
- TypeLevelDimensionsFlooring
- BathroomLower0' x 0'Other
- KitchenLower26' 2.9" x 39' 4.4"Other
- Living roomLower36' 10.7" x 32' 9.7"Other
- BedroomLower36' 10.7" x 32' 9.7"Other
- WorkshopLower45' 11.1" x 75' 5.5"Other
- OtherLower82' 2.5" x 29' 6.3"Other
- EntranceMain42' 7.8" x 26' 2.9"Other
- Living roomMain42' 7.8" x 39' 4.4"Other
- Dining roomMain42' 7.8" x 45' 11.1"Other
- Home officeMain19' 8.2" x 39' 4.4"Other
- KitchenMain49' 2.5" x 36' 10.7"Other
- Porch (enclosed)Main16' 4.8" x 36' 10.7"Other
- OtherMain42' 7.8" x 78' 8.8"Other
- Primary bedroom2nd floor36' 10.7" x 45' 11.1"Other
- Bedroom2nd floor36' 10.7" x 32' 9.7"Other
- Walk-In Closet2nd floor36' 10.7" x 16' 4.8"Other
- Walk-In Closet2nd floor22' 11.5" x 9' 10.1"Other
- Bedroom2nd floor36' 10.7" x 39' 4.4"Other
- Bathroom2nd floor0' x 0'Other
- Walk-In Closet2nd floor16' 4.8" x 16' 4.8"Other
- Storage2nd floor22' 11.5" x 16' 4.8"Other
Listing Agents
Request More Information
Request More Information
Location
2715 Mt. Stephen Ave, Victoria, British Columbia, V8T 3L7 Canada
Around this property
Information about the area within a 5-minute walk of this property.
Request Neighbourhood Information
Learn more about the neighbourhood and amenities around this home
Request NowPayment Calculator
- $
- %$
- %
- Principal and Interest $6,103 /mo
- Property Taxes n/a
- Strata / Condo Fees n/a

