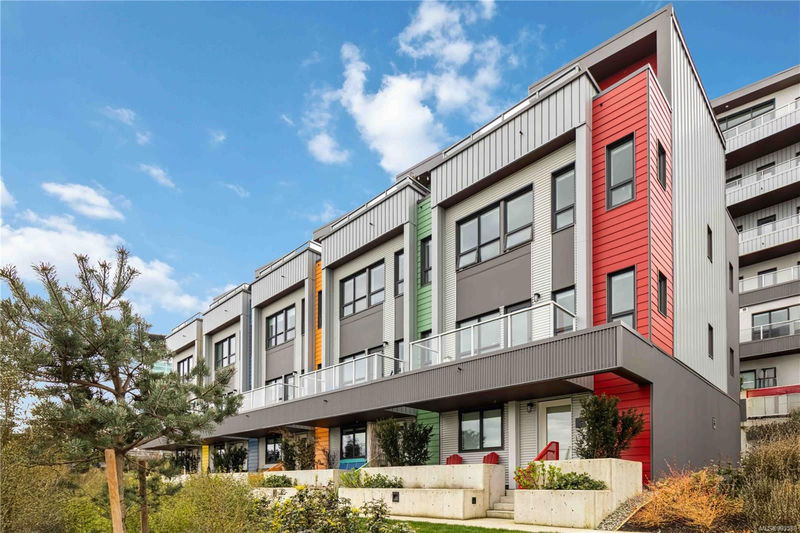Key Facts
- MLS® #: 993588
- Property ID: SIRC2348777
- Property Type: Residential, Condo
- Living Space: 1,339 sq.ft.
- Lot Size: 0.04 ac
- Year Built: 2023
- Bedrooms: 2
- Bathrooms: 3
- Parking Spaces: 4
- Listed By:
- One Percent Realty
Property Description
Stunning Skyhome at The RailYards – A Waterfront Gem! Experience the best of waterfront living at 757 Tyee Road! This one-of-a-kind 4-level Skyhome offers the perfect blend of modern design & an active lifestyle. W/2 beds, 2 baths, & over 750 sqft of outdoor space, including a private rooftop patio w/breathtaking 180-degree views of the Inner Harbour & city skyline. Enjoy polished concrete floors on the lower levels & wide-plank eng. wood floors upstairs. The contemporary kitchen boasts quartz counters, wood grain detailing, ss appliances & LED-lit open display cabinets. The luxurious en-suite features a floating vanity, heated tile floors & a vessel sink atop quartz counters. Add'l features include a roll-up garage/storage/workshop, TWO secured u/g parking stalls, irrigation systems, a home security system & a custom gate & trellis for privacy. Steps from the ocean, the Goose & downtown. Pet friendly w/no thru-traffic. Bring your kayak or paddle board & embrace waterfront living!
Rooms
- TypeLevelDimensionsFlooring
- Other3rd floor22' 11.5" x 49' 2.5"Other
- Other3rd floor59' 6.6" x 111' 6.5"Other
- Primary bedroom2nd floor32' 9.7" x 32' 9.7"Other
- Ensuite2nd floor5' x 10'Other
- Walk-In Closet2nd floor13' 1.4" x 26' 2.9"Other
- Bedroom2nd floor29' 6.3" x 39' 4.4"Other
- Living roomMain39' 4.4" x 42' 7.8"Other
- Bathroom2nd floor5' x 8'Other
- Dining roomMain29' 6.3" x 42' 7.8"Other
- KitchenMain32' 9.7" x 42' 7.8"Other
- BathroomMain3' x 6'Other
- PatioMain36' 10.7" x 42' 7.8"Other
- OtherLower29' 6.3" x 55' 9.2"Other
- OtherMain19' 8.2" x 59' 6.6"Other
- StorageLower22' 11.5" x 22' 11.5"Other
- EntranceLower22' 11.5" x 26' 2.9"Other
- PatioLower19' 8.2" x 45' 11.1"Other
Listing Agents
Request More Information
Request More Information
Location
757 Tyee Rd #2, Victoria, British Columbia, V9A 0J6 Canada
Around this property
Information about the area within a 5-minute walk of this property.
Request Neighbourhood Information
Learn more about the neighbourhood and amenities around this home
Request NowPayment Calculator
- $
- %$
- %
- Principal and Interest $5,752 /mo
- Property Taxes n/a
- Strata / Condo Fees n/a

