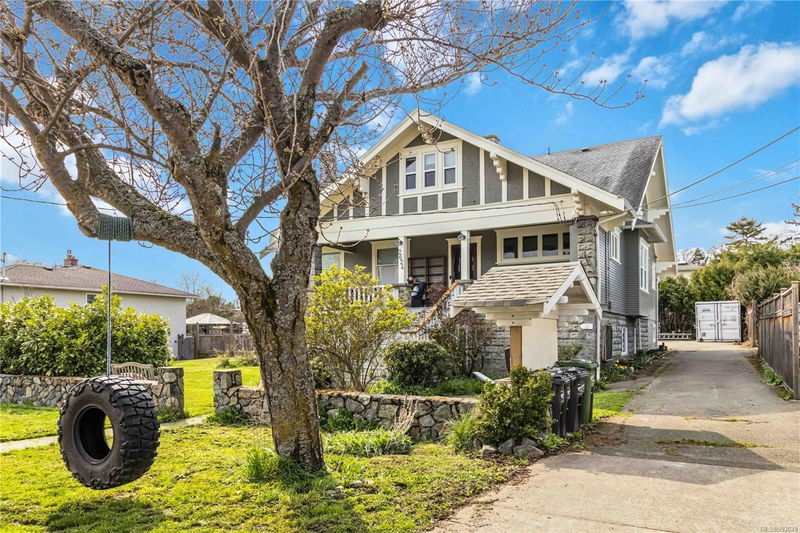Key Facts
- MLS® #: 993629
- Property ID: SIRC2346506
- Property Type: Residential, Single Family Detached
- Living Space: 4,379 sq.ft.
- Lot Size: 0.29 ac
- Year Built: 1920
- Bedrooms: 5+3
- Bathrooms: 6
- Parking Spaces: 6
- Listed By:
- RE/MAX Camosun
Property Description
DEVELOPERS & BUILDERS: Unique opportunity with DEVELOPMENT POTENTIAL.
100 x 130 West rear facing lot on one of the Oaklands most desirable streets.
Single Family Home with 3 suites! (4 units total)
The original home sits well to one side of the lot leaving a blank canvass next door.
Upstairs you will find 5 beds 3 baths totally well over 3,000 sqft of living space with tons of original character.
Recently updated kitchen and bathrooms complete with beautiful 1920s wood trim and coffered ceilings.
Downstairs you will find 3 full 1 bed suites with recent updates.
This home has been in the family since 1967!
This is a fantastic opportunity for someone to speak with the City of Victoria and come up with a plan next door.
(confirm development potential with the city)
Rooms
- TypeLevelDimensionsFlooring
- KitchenMain59' 6.6" x 39' 4.4"Other
- BedroomMain55' 9.2" x 39' 4.4"Other
- BedroomMain39' 4.4" x 39' 4.4"Other
- BathroomMain0' x 0'Other
- Primary bedroom2nd floor49' 2.5" x 49' 2.5"Other
- Ensuite2nd floor0' x 0'Other
- Bedroom2nd floor36' 10.7" x 55' 9.2"Other
- Bathroom2nd floor0' x 0'Other
- Laundry room2nd floor65' 7.4" x 62' 4"Other
- Bedroom2nd floor39' 4.4" x 39' 4.4"Other
- KitchenLower45' 11.1" x 45' 11.1"Other
- BedroomLower32' 9.7" x 32' 9.7"Other
- KitchenLower62' 4" x 39' 4.4"Other
- BathroomLower0' x 0'Other
- BedroomLower36' 10.7" x 26' 2.9"Other
- BathroomLower0' x 0'Other
- KitchenLower62' 4" x 39' 4.4"Other
- BedroomLower29' 6.3" x 39' 4.4"Other
- BathroomLower0' x 0'Other
- Laundry roomLower29' 6.3" x 39' 4.4"Other
Listing Agents
Request More Information
Request More Information
Location
2624 Asquith St, Victoria, British Columbia, V8R 3Y3 Canada
Around this property
Information about the area within a 5-minute walk of this property.
- 23.41% 35 to 49 years
- 21.36% 20 to 34 years
- 19.43% 50 to 64 years
- 12.86% 65 to 79 years
- 6.08% 15 to 19 years
- 5.99% 10 to 14 years
- 4.87% 5 to 9 years
- 4.09% 0 to 4 years
- 1.9% 80 and over
- Households in the area are:
- 62.45% Single family
- 26.75% Single person
- 10.43% Multi person
- 0.37% Multi family
- $123,521 Average household income
- $54,708 Average individual income
- People in the area speak:
- 89.77% English
- 2.33% Yue (Cantonese)
- 1.54% English and non-official language(s)
- 1.42% French
- 1.19% Mandarin
- 0.92% German
- 0.9% Spanish
- 0.71% Korean
- 0.66% Japanese
- 0.57% Dutch
- Housing in the area comprises of:
- 51.59% Single detached
- 27.04% Duplex
- 12.22% Apartment 1-4 floors
- 5.41% Semi detached
- 3.52% Row houses
- 0.21% Apartment 5 or more floors
- Others commute by:
- 14.42% Bicycle
- 13.23% Foot
- 9.08% Public transit
- 3.28% Other
- 25.64% Bachelor degree
- 23.09% High school
- 16.35% Post graduate degree
- 14.47% College certificate
- 10.84% Did not graduate high school
- 7.87% Trade certificate
- 1.75% University certificate
- The average air quality index for the area is 1
- The area receives 494.05 mm of precipitation annually.
- The area experiences 7.39 extremely hot days (27.45°C) per year.
Request Neighbourhood Information
Learn more about the neighbourhood and amenities around this home
Request NowPayment Calculator
- $
- %$
- %
- Principal and Interest $9,766 /mo
- Property Taxes n/a
- Strata / Condo Fees n/a

