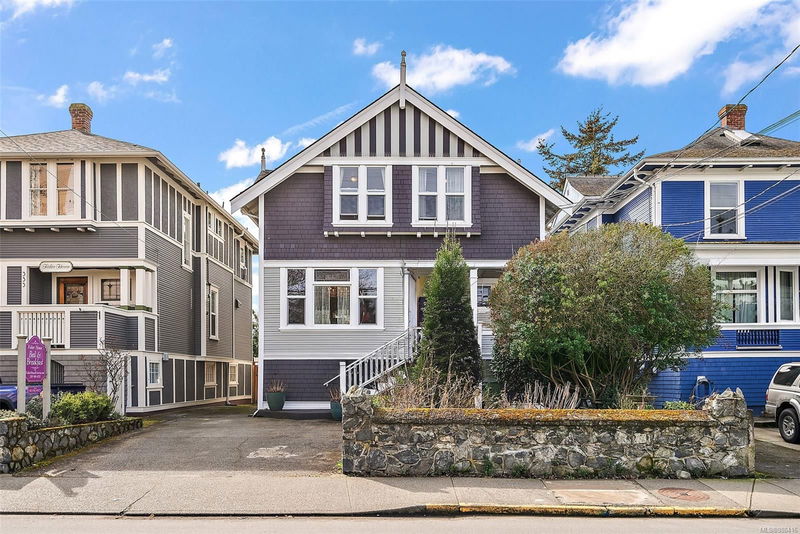Key Facts
- MLS® #: 988416
- Property ID: SIRC2330269
- Property Type: Residential, Single Family Detached
- Living Space: 2,417 sq.ft.
- Lot Size: 0.10 ac
- Year Built: 1912
- Bedrooms: 5
- Bathrooms: 3
- Parking Spaces: 3
- Listed By:
- Coldwell Banker Oceanside Real Estate
Property Description
Stunning 5-Bedroom James Bay Character Home! This meticulously maintained character home in the heart of James Bay is a rare find! Featuring rich wood built-ins, gleaming refinished floors, and stunning windows with original stained glass, this home exudes charm. With five spacious bedrooms upstairs, two spa-style bathrooms, and a powder room, there’s room for everyone. The main level offers a grand parlour, office space, sunroom/playroom, and plenty of basement storage. Enjoy distant mountaintop views from the second-storey deck or relax in the fully fenced, south-facing backyard—perfect for kids and pets. Just blocks from Starbucks, Thrifty’s, the Legislature, The Empress, Inner Harbour, and Beacon Hill Park, this home offers an unbeatable location. Walk or bike downtown with ease! A truly magical home—call today for your private viewing!
Rooms
- TypeLevelDimensionsFlooring
- EntranceMain32' 9.7" x 19' 8.2"Other
- Dining roomMain45' 11.1" x 42' 7.8"Other
- Eating AreaMain32' 9.7" x 29' 6.3"Other
- KitchenMain39' 4.4" x 32' 9.7"Other
- Living roomMain52' 5.9" x 49' 2.5"Other
- BathroomMain0' x 0'Other
- Family roomMain36' 10.7" x 39' 4.4"Other
- Porch (enclosed)Main19' 8.2" x 39' 4.4"Other
- PatioMain42' 7.8" x 42' 7.8"Other
- Primary bedroom2nd floor42' 7.8" x 49' 2.5"Other
- Bedroom2nd floor39' 4.4" x 36' 10.7"Other
- Bedroom2nd floor42' 7.8" x 39' 4.4"Other
- Bathroom2nd floor0' x 0'Other
- Bedroom2nd floor49' 2.5" x 29' 6.3"Other
- Bedroom2nd floor42' 7.8" x 36' 10.7"Other
- Balcony2nd floor45' 11.1" x 45' 11.1"Other
- BasementLower137' 9.5" x 82' 2.5"Other
- Bathroom2nd floor0' x 0'Other
- PatioLower42' 7.8" x 78' 8.8"Other
Listing Agents
Request More Information
Request More Information
Location
329 Simcoe St, Victoria, British Columbia, V8V 1K9 Canada
Around this property
Information about the area within a 5-minute walk of this property.
- 23.18% 65 to 79 years
- 21.13% 50 to 64 years
- 19.56% 20 to 34 years
- 18.23% 35 to 49 years
- 6.35% 80 and over
- 3.48% 5 to 9
- 3.02% 10 to 14
- 2.92% 0 to 4
- 2.12% 15 to 19
- Households in the area are:
- 48.24% Single person
- 45.54% Single family
- 6.22% Multi person
- 0% Multi family
- $116,851 Average household income
- $55,953 Average individual income
- People in the area speak:
- 89.73% English
- 2.53% French
- 1.8% English and non-official language(s)
- 1.48% Spanish
- 1.01% German
- 0.97% Russian
- 0.84% Tagalog (Pilipino, Filipino)
- 0.58% English and French
- 0.55% Japanese
- 0.52% Mandarin
- Housing in the area comprises of:
- 42.17% Apartment 1-4 floors
- 22.57% Apartment 5 or more floors
- 15.89% Row houses
- 10.07% Single detached
- 4.78% Duplex
- 4.53% Semi detached
- Others commute by:
- 20.07% Foot
- 11.25% Bicycle
- 9.52% Public transit
- 4.64% Other
- 28.89% Bachelor degree
- 22.9% High school
- 19.63% College certificate
- 12.87% Post graduate degree
- 7.7% Did not graduate high school
- 6.06% Trade certificate
- 1.94% University certificate
- The average air quality index for the area is 1
- The area receives 511.63 mm of precipitation annually.
- The area experiences 7.39 extremely hot days (26.9°C) per year.
Request Neighbourhood Information
Learn more about the neighbourhood and amenities around this home
Request NowPayment Calculator
- $
- %$
- %
- Principal and Interest $8,296 /mo
- Property Taxes n/a
- Strata / Condo Fees n/a

