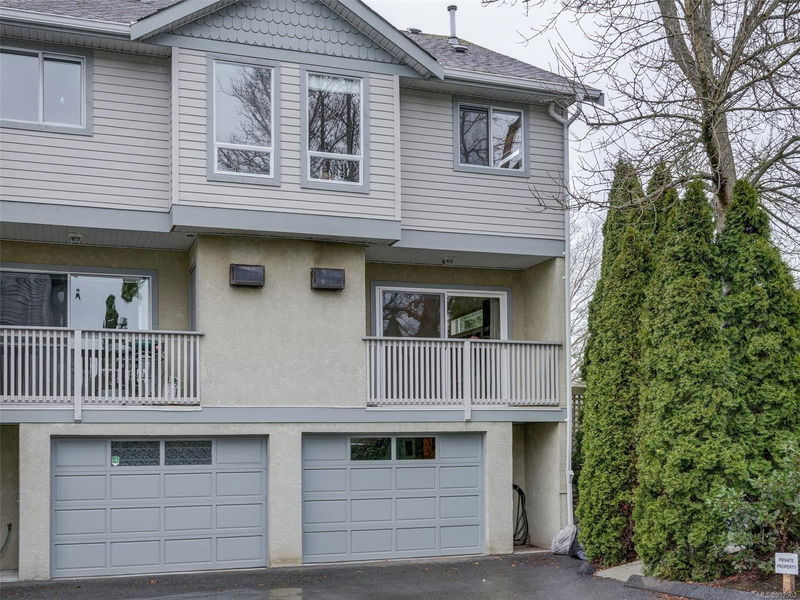Key Facts
- MLS® #: 992502
- Property ID: SIRC2328221
- Property Type: Residential, Condo
- Living Space: 1,594 sq.ft.
- Lot Size: 0.04 ac
- Year Built: 1995
- Bedrooms: 3
- Bathrooms: 3
- Parking Spaces: 1
- Listed By:
- Royal LePage Coast Capital - Chatterton
Property Description
Absolutely gorgeous end unit townhouse in the sought after Scottsdale in Oaklands! First time on the market in 24 years! Plenty of renovations such as the flooring,paint,patio doors,kitchen & more have been completed and ready for new owners. Functional floor plan with oodles of space for the whole family. Beautiful natural light, 3 bed,3 bath,attached garage that can fit a full size Jeep and two motorcycles plus extra storage. You will enjoy the lovely private patio with raised garden beds and delight when you see all of the wonderful bounty start to bloom. Speaking of which, the gorgeous tree out front is on city property but you get to enjoy the beautiful dark pink blooms! The Oaklands neighbourhood is a fantastic spot to call home. The night market every Wednesday from June to September is a must! This property is centrally located for excellent shopping, restaurants, recreation and superb golfing. Downtown Victoria,Oak Bay and Willows close by. Welcome home!
Rooms
- TypeLevelDimensionsFlooring
- Dining roomMain26' 2.9" x 29' 6.3"Other
- Living roomMain49' 2.5" x 52' 5.9"Other
- KitchenMain26' 2.9" x 32' 9.7"Other
- PatioMain32' 9.7" x 82' 2.5"Other
- EntranceMain13' 1.4" x 13' 1.4"Other
- BathroomMain0' x 0'Other
- BalconyMain13' 1.4" x 36' 10.7"Other
- Primary bedroom2nd floor39' 4.4" x 52' 5.9"Other
- StorageMain9' 10.1" x 9' 10.1"Other
- Bathroom2nd floor0' x 0'Other
- Bedroom2nd floor29' 6.3" x 49' 2.5"Other
- Bathroom2nd floor0' x 0'Other
- Home office3rd floor9' 10.1" x 32' 9.7"Other
- OtherLower36' 10.7" x 62' 4"Other
- Laundry room2nd floor6' 6.7" x 16' 4.8"Other
- Bedroom3rd floor32' 9.7" x 36' 10.7"Other
- StorageLower52' 5.9" x 62' 4"Other
Listing Agents
Request More Information
Request More Information
Location
1640 Myrtle Ave, Victoria, British Columbia, V8R 4J8 Canada
Around this property
Information about the area within a 5-minute walk of this property.
- 23.65% 20 to 34 years
- 22.21% 35 to 49 years
- 17.21% 50 to 64 years
- 12.81% 65 to 79 years
- 7.1% 80 and over
- 4.4% 0 to 4
- 4.38% 5 to 9
- 4.16% 10 to 14
- 4.09% 15 to 19
- Households in the area are:
- 51.94% Single family
- 38.53% Single person
- 9.26% Multi person
- 0.27% Multi family
- $109,225 Average household income
- $49,773 Average individual income
- People in the area speak:
- 85.02% English
- 2.43% Mandarin
- 2.39% English and non-official language(s)
- 2.38% Tagalog (Pilipino, Filipino)
- 2.31% Yue (Cantonese)
- 1.49% Spanish
- 1.4% French
- 1.05% German
- 0.86% English and French
- 0.68% Korean
- Housing in the area comprises of:
- 39.74% Apartment 1-4 floors
- 32.92% Single detached
- 20.35% Duplex
- 5.04% Row houses
- 1.96% Semi detached
- 0% Apartment 5 or more floors
- Others commute by:
- 15.22% Public transit
- 14.15% Foot
- 5.36% Bicycle
- 0% Other
- 29.11% Bachelor degree
- 26.98% High school
- 12.99% College certificate
- 10.23% Did not graduate high school
- 9.78% Post graduate degree
- 7.3% Trade certificate
- 3.61% University certificate
- The average air quality index for the area is 1
- The area receives 494.05 mm of precipitation annually.
- The area experiences 7.39 extremely hot days (27.45°C) per year.
Request Neighbourhood Information
Learn more about the neighbourhood and amenities around this home
Request NowPayment Calculator
- $
- %$
- %
- Principal and Interest $4,221 /mo
- Property Taxes n/a
- Strata / Condo Fees n/a

