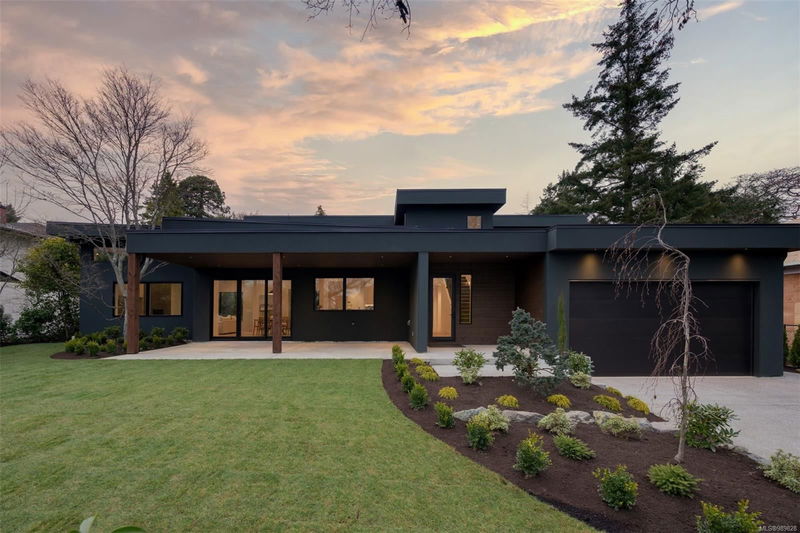Key Facts
- MLS® #: 989828
- Property ID: SIRC2319505
- Property Type: Residential, Single Family Detached
- Living Space: 4,007 sq.ft.
- Lot Size: 0.27 ac
- Year Built: 2025
- Bedrooms: 4
- Bathrooms: 4
- Parking Spaces: 6
- Listed By:
- RE/MAX Camosun
Property Description
Mid-Century Modern Luxury in Rockland
This stunning 2025-built mid-century modern home by Turnbull Developments & Zebra Design sits on an expansive 11,600 SF lot in Victoria’s prestigious Rockland neighborhood. Offering 4,000+ SF of meticulously designed living space, it boasts a rare 2,600+ SF main-floor footprint, soaring 14’ vaulted ceilings with exposed beams, and floor-to-ceiling black-on-black Pella windows. This is home is made for entertaining.
The gourmet kitchen features European oak cabinetry, panel-ready fridge, and premium Dacor appliances, while the spacious main-floor primary suite offers a his & hers walk-in closet and spa-inspired ensuite. Entertain effortlessly with built-in surround sound, a covered south-facing patio, and a private den with gas fireplace. Upstairs, a media room with a custom wet bar and two additional bedrooms complete the space.
Pull out from the Double Garage-Located minutes from downtown & Oak Bay Village, this is that special one.
Rooms
- TypeLevelDimensionsFlooring
- DenMain49' 2.5" x 55' 9.2"Other
- EntranceMain29' 9.4" x 33' 10.6"Other
- Living roomMain50' 7" x 64' 9.5"Other
- Dining roomMain46' 2.3" x 64' 6.4"Other
- KitchenMain42' 11.1" x 64' 6.4"Other
- Mud RoomMain15' 7" x 20' 9.2"Other
- Primary bedroomMain49' 2.5" x 56' 4.4"Other
- Walk-In ClosetMain33' 8.5" x 36' 4.2"Other
- EnsuiteMain0' x 0'Other
- Ensuite2nd floor0' x 0'Other
- Laundry roomMain22' 4.8" x 32' 9.7"Other
- BathroomMain0' x 0'Other
- OtherMain68' 4" x 71' 7.4"Other
- Bedroom2nd floor39' 4.4" x 49' 2.5"Other
- Walk-In Closet2nd floor13' 1.4" x 39' 7.5"Other
- Bedroom2nd floor39' 7.5" x 49' 2.5"Other
- Walk-In Closet2nd floor19' 8.2" x 22' 11.5"Other
- Bathroom2nd floor0' x 0'Other
- Bedroom2nd floor57' 1.8" x 63' 11.7"Other
Listing Agents
Request More Information
Request More Information
Location
1542 Despard Ave, Victoria, British Columbia, V8S 1T3 Canada
Around this property
Information about the area within a 5-minute walk of this property.
- 24.48% 65 to 79 years
- 21.33% 50 to 64 years
- 16.94% 20 to 34 years
- 16.17% 35 to 49 years
- 7.11% 80 and over
- 4.68% 10 to 14
- 3.92% 15 to 19
- 3.4% 5 to 9
- 1.96% 0 to 4
- Households in the area are:
- 54.56% Single family
- 39.97% Single person
- 4.34% Multi person
- 1.13% Multi family
- $179,013 Average household income
- $72,879 Average individual income
- People in the area speak:
- 89.77% English
- 1.96% French
- 1.78% English and non-official language(s)
- 1.45% German
- 1.18% Mandarin
- 1.15% Yue (Cantonese)
- 0.83% Japanese
- 0.72% Iranian Persian
- 0.58% Dutch
- 0.57% Spanish
- Housing in the area comprises of:
- 38.16% Single detached
- 35.65% Apartment 1-4 floors
- 14.86% Duplex
- 7.21% Apartment 5 or more floors
- 2.31% Semi detached
- 1.82% Row houses
- Others commute by:
- 19.66% Foot
- 14.09% Bicycle
- 4.55% Public transit
- 4.14% Other
- 32.45% Bachelor degree
- 20.71% High school
- 16.71% College certificate
- 15.76% Post graduate degree
- 5.63% Did not graduate high school
- 4.95% Trade certificate
- 3.8% University certificate
- The average air quality index for the area is 1
- The area receives 494.05 mm of precipitation annually.
- The area experiences 7.39 extremely hot days (27.45°C) per year.
Request Neighbourhood Information
Learn more about the neighbourhood and amenities around this home
Request NowPayment Calculator
- $
- %$
- %
- Principal and Interest $21,974 /mo
- Property Taxes n/a
- Strata / Condo Fees n/a

