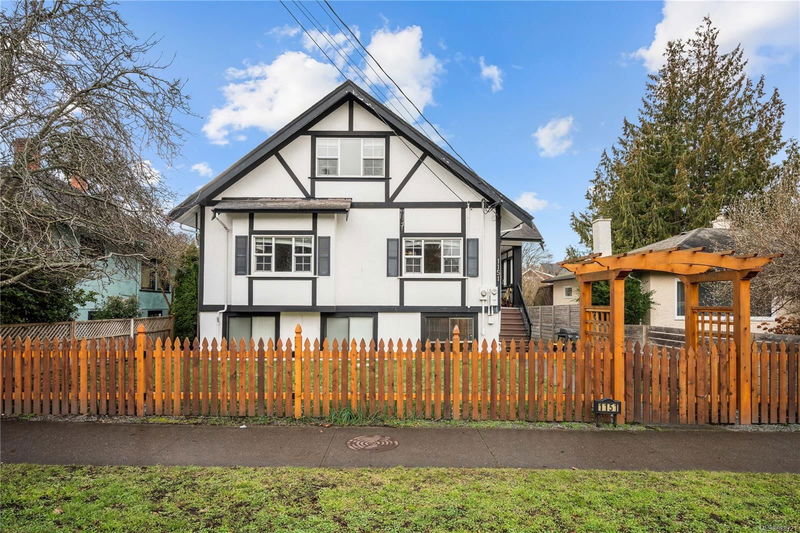Key Facts
- MLS® #: 988721
- Property ID: SIRC2290041
- Property Type: Residential, Single Family Detached
- Living Space: 4,067 sq.ft.
- Lot Size: 0.15 ac
- Year Built: 1915
- Bedrooms: 6+5
- Bathrooms: 7
- Parking Spaces: 4
- Listed By:
- RE/MAX Generation - The Neal Estate Group
Property Description
Welcome to 1151 Oxford Street, a rare opportunity in Cook Street Village! This 11-bedroom, 7-bathroom home is steps from vibrant cafés, restaurants, and shops. Enjoy Dallas Road or Beacon Hill Park. Main home features 6 bedrooms and 2 bathrooms, including a gourmet kitchen with a large island, spacious living and dining room, and charming wainscoting, stained glass windows, and coffered ceilings. The lower level has a separate entrance with 5 bedrooms, each with an ensuite bathroom and a shared kitchen—ideal for vacation rentals. Zoned R1-BB1 in the Oxford Bed & Breakfast District, offering great income potential. Lower level is vacant. Additional features include a garage with lane access, parking for 4 vehicles, and ample street parking. A rare opportunity in an unbeatable location! Upstairs is tenanted. 24 hour notice required. Showing schedule Monday Wednesday Friday from 12 noon -3:00 pm and Saturday Sunday between 12 noon and 4:00 pm
Rooms
- TypeLevelDimensionsFlooring
- BedroomLower29' 6.3" x 55' 9.2"Other
- EnsuiteLower16' 4.8" x 22' 11.5"Other
- BedroomLower32' 9.7" x 49' 2.5"Other
- EnsuiteLower16' 4.8" x 19' 8.2"Other
- BedroomLower29' 6.3" x 55' 9.2"Other
- EnsuiteLower16' 4.8" x 22' 11.5"Other
- BedroomLower29' 6.3" x 52' 5.9"Other
- EnsuiteLower16' 4.8" x 22' 11.5"Other
- KitchenLower16' 4.8" x 32' 9.7"Other
- UtilityLower16' 4.8" x 32' 9.7"Other
- Bedroom2nd floor39' 4.4" x 39' 4.4"Other
- Bathroom2nd floor22' 11.5" x 26' 2.9"Other
- Primary bedroom2nd floor49' 2.5" x 62' 4"Other
- BedroomMain29' 6.3" x 36' 10.7"Other
- Other2nd floor68' 10.7" x 95' 1.7"Other
- BedroomMain26' 2.9" x 32' 9.7"Other
- BedroomMain32' 9.7" x 36' 10.7"Other
- BathroomMain26' 2.9" x 29' 6.3"Other
- BedroomMain36' 10.7" x 39' 4.4"Other
- KitchenMain42' 7.8" x 52' 5.9"Other
- Dining roomMain39' 4.4" x 49' 2.5"Other
- Living roomMain52' 5.9" x 59' 6.6"Other
- EntranceMain26' 2.9" x 55' 9.2"Other
- Porch (enclosed)Main19' 8.2" x 32' 9.7"Other
- OtherMain13' 1.4" x 32' 9.7"Other
- EnsuiteLower16' 4.8" x 22' 11.5"Other
- OtherOther62' 4" x 82' 2.5"Other
- BedroomLower29' 6.3" x 45' 11.1"Other
Listing Agents
Request More Information
Request More Information
Location
1151 Oxford St, Victoria, British Columbia, V8V 2V2 Canada
Around this property
Information about the area within a 5-minute walk of this property.
Request Neighbourhood Information
Learn more about the neighbourhood and amenities around this home
Request NowPayment Calculator
- $
- %$
- %
- Principal and Interest $8,179 /mo
- Property Taxes n/a
- Strata / Condo Fees n/a

