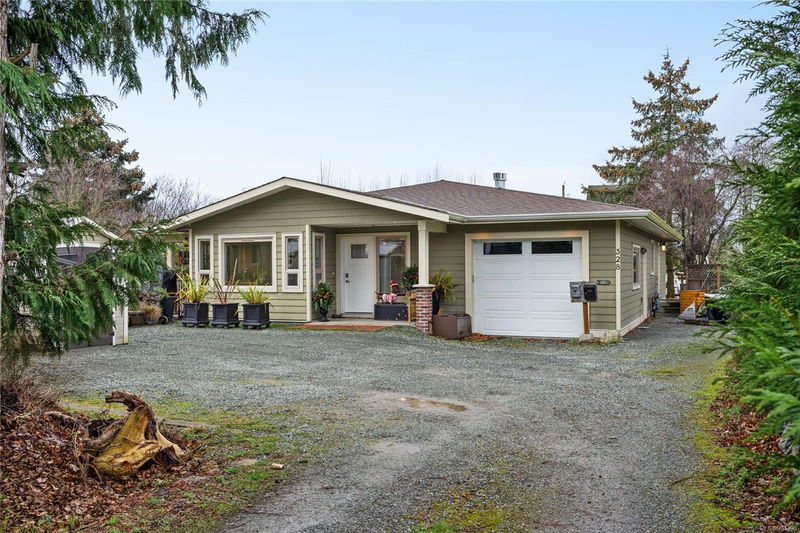Key Facts
- MLS® #: 984390
- Property ID: SIRC2240044
- Property Type: Residential, Single Family Detached
- Living Space: 3,138 sq.ft.
- Lot Size: 0.21 ac
- Year Built: 2015
- Bedrooms: 3+2
- Bathrooms: 4
- Parking Spaces: 6
- Listed By:
- Engel & Volkers Vancouver Island
Property Description
Just steps to Gonzales Beach, great schools, parks & more, this custom built rancher is sure to please. A smart floorplan creates over 3100 ft² of living space, with 3 beds/2 baths up & a 2 bed/2 bath legal suite downstairs. Enjoy stair free living on the main, which boasts 9' ceilings & oversized windows to draw in natural light. Chef's kitchen is fitted with large island, quartz countertops, double pantry & more. Wood floors sprawl into the living room with gas FP & large dining area w/deck access. Large primary suite w/walk-in closet and 4P bath, along with 2 more bedrooms, secondary 4P bathroom & laundry room complete. Downstairs, an ideal suite features eat in kitchen, living room w/gas FP, separate hot water, storage room, laundry, 2 more beds & bathrooms, one w/ walk-in closet & ensuite. To boot, a massive crawlspace is perfect for storage, as well as large garage with 10' ceilings. Sitting on a sunny 9250 ft² lot, this home is ideal for retirees, large families and investors.
Rooms
- TypeLevelDimensionsFlooring
- Living roomMain74' 4.5" x 52' 9"Other
- Dining roomMain43' 5.6" x 35' 7.8"Other
- EntranceMain36' 10.7" x 25' 1.9"Other
- KitchenMain47' 6.8" x 41' 6.8"Other
- BedroomMain40' 2.2" x 34' 5.3"Other
- BedroomMain37' 5.6" x 36' 4.2"Other
- Walk-In ClosetMain24' 10.4" x 16' 4.8"Other
- Primary bedroomMain48' 7.8" x 39' 7.5"Other
- Laundry roomMain44' 3.4" x 19' 8.2"Other
- OtherMain78' 8.8" x 49' 2.5"Other
- Walk-In ClosetLower24' 10.4" x 16' 8"Other
- Primary bedroomLower45' 11.1" x 39' 7.5"Other
- OtherMain25' 8.2" x 22' 1.7"Other
- OtherMain29' 9.4" x 17' 9.3"Other
- Living roomLower50' 7" x 50' 7"Other
- KitchenLower50' 10.2" x 39' 11.1"Other
- EnsuiteLower0' x 0'Other
- BathroomLower0' x 0'Other
- BedroomLower40' 2.2" x 34' 5.3"Other
- StorageLower37' 11.9" x 42' 7.8"Other
- BathroomMain0' x 0'Other
- EnsuiteMain0' x 0'Other
Listing Agents
Request More Information
Request More Information
Location
328 Irving Rd, Victoria, British Columbia, V8S 4A2 Canada
Around this property
Information about the area within a 5-minute walk of this property.
Request Neighbourhood Information
Learn more about the neighbourhood and amenities around this home
Request NowPayment Calculator
- $
- %$
- %
- Principal and Interest 0
- Property Taxes 0
- Strata / Condo Fees 0

