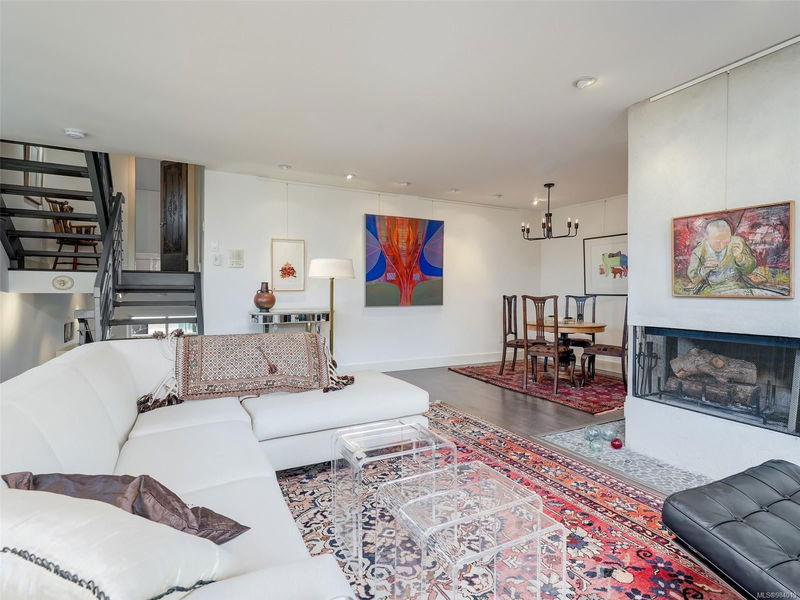Key Facts
- MLS® #: 984019
- Property ID: SIRC2238206
- Property Type: Residential, Single Family Detached
- Living Space: 2,001 sq.ft.
- Lot Size: 0.04 ac
- Year Built: 1982
- Bedrooms: 2
- Bathrooms: 2
- Parking Spaces: 2
- Listed By:
- RE/MAX Camosun
Property Description
Super chic townhome a block from the ocean in James Bay! Incredible location with Dallas Road Waterfront steps from your door! This 2bdrm 2 bath end unit, boasting over 2000sf of beautiful bright living space. The interior features infloor heat throughout, loads of skylights, tons of built in's, stunning staircase, art hanging system, the list goes on with no expense spared. Well designed layout with spacious living/dining area and stylish fireplace. Gorgeous Kitchen wi/ concrete countertops and loads of cabinetry, entertaining size island which includes a trough style prep sink, wine cooler,and many extras.Cozy family room with sliders to patio area with built in gas bbq. 2nd floor is perfect for guests. Spectacular Primary suite with built in King Bed & nightstands along with built in drawers, cabinets and shelves. and a walk in closet. A reading nook and juliet balcony. Primary ensuite features 2 vanities and walk in shower. Enjoy Scenic Coastal walks and Vibrant local life!
Rooms
- TypeLevelDimensionsFlooring
- Hobby RoomLower29' 6.3" x 36' 10.7"Other
- Family roomMain42' 7.8" x 45' 11.1"Other
- PatioMain32' 9.7" x 45' 11.1"Other
- OtherLower36' 10.7" x 68' 10.7"Other
- KitchenMain32' 9.7" x 59' 6.6"Other
- Dining room2nd floor26' 2.9" x 36' 10.7"Other
- PatioMain22' 11.5" x 32' 9.7"Other
- Living room2nd floor49' 2.5" x 72' 2.1"Other
- Porch (enclosed)2nd floor13' 1.4" x 39' 4.4"Other
- Entrance2nd floor19' 8.2" x 26' 2.9"Other
- Bathroom3rd floor22' 11.5" x 29' 6.3"Other
- SittingOther26' 2.9" x 29' 6.3"Other
- Bedroom3rd floor32' 9.7" x 45' 11.1"Other
- Primary bedroomOther49' 2.5" x 49' 2.5"Other
- Walk-In ClosetOther19' 8.2" x 22' 11.5"Other
- EnsuiteOther26' 2.9" x 26' 2.9"Other
- BalconyOther16' 4.8" x 19' 8.2"Other
Listing Agents
Request More Information
Request More Information
Location
416 Dallas Rd #30, Victoria, British Columbia, V8V 1A9 Canada
Around this property
Information about the area within a 5-minute walk of this property.
Request Neighbourhood Information
Learn more about the neighbourhood and amenities around this home
Request NowPayment Calculator
- $
- %$
- %
- Principal and Interest 0
- Property Taxes 0
- Strata / Condo Fees 0

