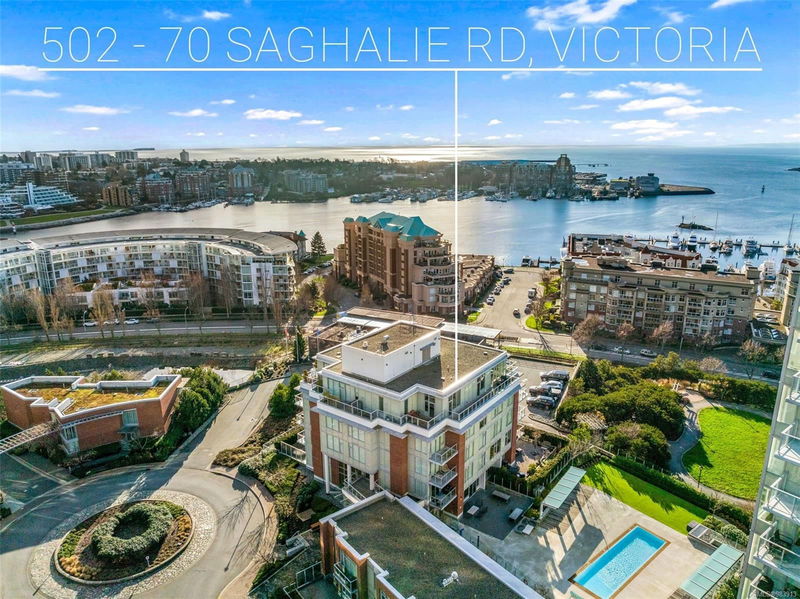Key Facts
- MLS® #: 983913
- Property ID: SIRC2237089
- Property Type: Residential, Condo
- Living Space: 1,720 sq.ft.
- Lot Size: 0.04 ac
- Year Built: 2019
- Bedrooms: 2
- Bathrooms: 2
- Parking Spaces: 3
- Listed By:
- Royal LePage Coast Capital - Chatterton
Property Description
Experience unparalleled luxury in this 1720 sqft penthouse at the prestigious Encore, boasting panoramic city, ocean, & mountain views. The 977 sqft of wraparound patio space with 3 gas outlets seamlessly blends indoor & outdoor living, offering breathtaking scenery from sunrise to sunset. With 10+ ft ceilings & floor-to-ceiling windows, the bright, airy interior features a custom chef’s kitchen, premium appliances, & spacious entertaining island. The luxurious primary bdrm includes a spa-like ensuite & walk-in wardrobe, while the second bedroom offers a full ensuite & versatile walk-in wardrobe repurposed as an office. Enjoy a wet bar, in-suite laundry, 3 side-by-side parking stalls, & 2 storage lockers. Encore’s resort-style amenities include concierge service, common lounge, outdoor pool with sun loungers, gym, & guest suite. Experience unparalleled West Coast living in this exceptional penthouse, where custom finishes seamlessly transitions to exterior vistas that redefine luxury.
Rooms
- TypeLevelDimensionsFlooring
- BedroomMain16' 3.9" x 10' 2"Other
- Living roomMain16' 9" x 16' 11"Other
- KitchenMain9' 8" x 14' 2"Other
- EntranceMain13' 9.6" x 7' 2"Other
- Dining roomMain11' 5" x 14' 2"Other
- BathroomMain0' x 0'Other
- Wine cellarMain4' 9.6" x 7' 3"Other
- Home officeMain6' 6.9" x 11' 9"Other
- EnsuiteMain0' x 0'Other
- Primary bedroomMain21' x 12' 9.9"Other
- Walk-In ClosetMain9' 9.6" x 11' 5"Other
- BalconyMain31' 9.6" x 9' 6.9"Other
- BalconyMain8' x 51' 6"Other
- BalconyMain13' 3.9" x 11' 8"Other
- BalconyMain10' 6" x 7' 6"Other
Listing Agents
Request More Information
Request More Information
Location
70 Saghalie Rd #502, Victoria, British Columbia, V9A 0G9 Canada
Around this property
Information about the area within a 5-minute walk of this property.
Request Neighbourhood Information
Learn more about the neighbourhood and amenities around this home
Request NowPayment Calculator
- $
- %$
- %
- Principal and Interest 0
- Property Taxes 0
- Strata / Condo Fees 0

