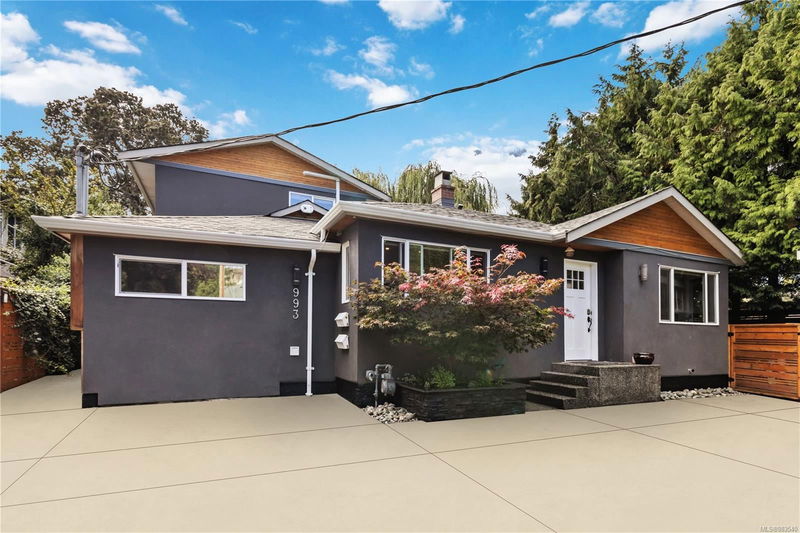Key Facts
- MLS® #: 983540
- Property ID: SIRC2223957
- Property Type: Residential, Single Family Detached
- Living Space: 3,105 sq.ft.
- Lot Size: 0.16 ac
- Year Built: 1948
- Bedrooms: 6
- Bathrooms: 5
- Parking Spaces: 3
- Listed By:
- Initium Real Estate Ltd.
Property Description
Looking for a modern home while also generating $4400 a month in rental income to help offset mortgage costs? Don’t want to deal w/ the traffic driving in from the WestShore every day? This is your opportunity to get into a special property located in the heart of Victoria. This fully transformed urban oasis creates options for the smart buyer in today’s market. Appreciate the kitchen w/ oversized waterfall granite island, heated floors,& extra storage. Primary suite w/ WIC, A/C, & spa-like ensuite w/steam shower & Bluetooth. A family room has been added downstairs perfect for extra space. Step out back & find stamped concrete patio/walkways & the sunny & private outdoor kitchen, 6' Fireplace, Hot Tub, custom lighting, level & fully fenced grassy backyard. The currently tenanted accessory dwelling unit built in 2022 ($1800 p/m) is tucked away for privacy & the Legal front 2 bed suite will be rented for $2600 - Feb 1. See supplements for other updates.Located 10-15 mins from everything!
Rooms
- TypeLevelDimensionsFlooring
- KitchenMain36' 10.7" x 52' 5.9"Other
- EntranceMain39' 4.4" x 19' 8.2"Other
- BedroomMain39' 4.4" x 26' 2.9"Other
- Dining roomMain39' 4.4" x 45' 11.1"Other
- Living roomMain32' 9.7" x 45' 11.1"Other
- Primary bedroom2nd floor45' 11.1" x 32' 9.7"Other
- Walk-In Closet2nd floor16' 4.8" x 36' 10.7"Other
- Bedroom2nd floor29' 6.3" x 36' 10.7"Other
- Family roomLower36' 10.7" x 62' 4"Other
- EntranceMain19' 8.2" x 16' 4.8"Other
- Living roomMain39' 4.4" x 32' 9.7"Other
- OtherMain16' 4.8" x 19' 8.2"Other
- OtherMain32' 9.7" x 32' 9.7"Other
- KitchenMain29' 6.3" x 42' 7.8"Other
- BedroomMain36' 10.7" x 32' 9.7"Other
- Laundry roomMain19' 8.2" x 16' 4.8"Other
- BathroomMain0' x 0'Other
- Bathroom2nd floor0' x 0'Other
- Ensuite2nd floor0' x 0'Other
- BathroomMain0' x 0'Other
- PatioMain68' 10.7" x 68' 10.7"Other
- OtherOther45' 11.1" x 45' 11.1"Other
- BathroomMain0' x 0'Other
- OtherMain22' 11.5" x 32' 9.7"Other
- BedroomMain45' 11.1" x 45' 11.1"Other
Listing Agents
Request More Information
Request More Information
Location
993 Tolmie Ave, Victoria, British Columbia, V8X 3W8 Canada
Around this property
Information about the area within a 5-minute walk of this property.
Request Neighbourhood Information
Learn more about the neighbourhood and amenities around this home
Request NowPayment Calculator
- $
- %$
- %
- Principal and Interest 0
- Property Taxes 0
- Strata / Condo Fees 0

