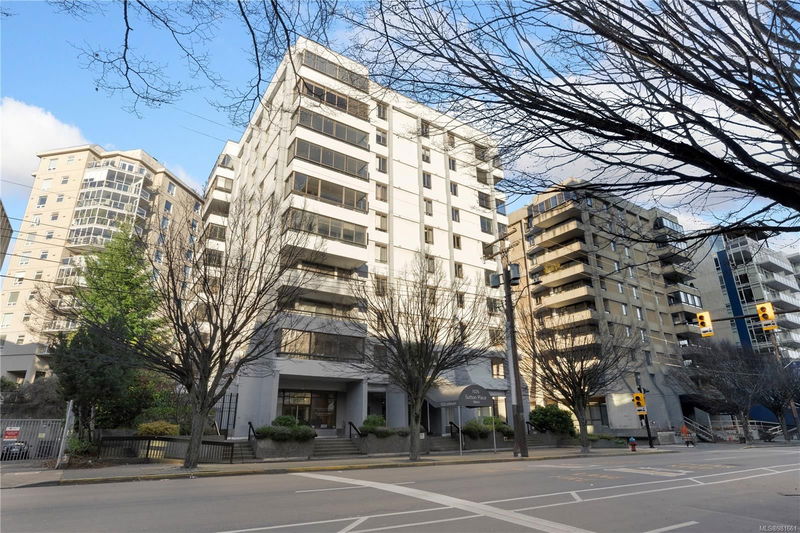Key Facts
- MLS® #: 981661
- Property ID: SIRC2203001
- Property Type: Residential, Condo
- Living Space: 961 sq.ft.
- Lot Size: 0.03 ac
- Year Built: 1983
- Bedrooms: 2
- Bathrooms: 2
- Parking Spaces: 1
- Listed By:
- Rennie & Associates Realty Ltd.
Property Description
Welcome to this bright and inviting south-facing 2-bedroom, 2-bathroom corner suite, perfectly situated in a steel and concrete building, within walking distance to the heart of downtown Victoria. Boasting over 960sqft of living space, this home offers a spacious and functional floor plan ideal for urban living. Enjoy the convenience of in-unit laundry, secure underground parking, and a pet-friendly building. Located just minutes from downtown’s vibrant amenities, restaurants, entertainment, parks, and schools, this suite is at the centre of it all. For outdoor enthusiasts, the picturesque Dallas Road waterfront trail is just a short bike ride away!
Rooms
- TypeLevelDimensionsFlooring
- EntranceMain13' 1.4" x 19' 8.2"Other
- EnsuiteMain0' x 0'Other
- BathroomMain0' x 0'Other
- Primary bedroomMain36' 10.7" x 49' 2.5"Other
- BedroomMain29' 6.3" x 39' 4.4"Other
- Living roomMain32' 9.7" x 59' 6.6"Other
- BalconyMain39' 4.4" x 59' 6.6"Other
- KitchenMain36' 10.7" x 36' 10.7"Other
- StorageMain13' 1.4" x 13' 1.4"Other
- Dining roomMain36' 10.7" x 39' 4.4"Other
Listing Agents
Request More Information
Request More Information
Location
1026 Johnson St #203, Victoria, British Columbia, V8V 3N7 Canada
Around this property
Information about the area within a 5-minute walk of this property.
Request Neighbourhood Information
Learn more about the neighbourhood and amenities around this home
Request NowPayment Calculator
- $
- %$
- %
- Principal and Interest 0
- Property Taxes 0
- Strata / Condo Fees 0

