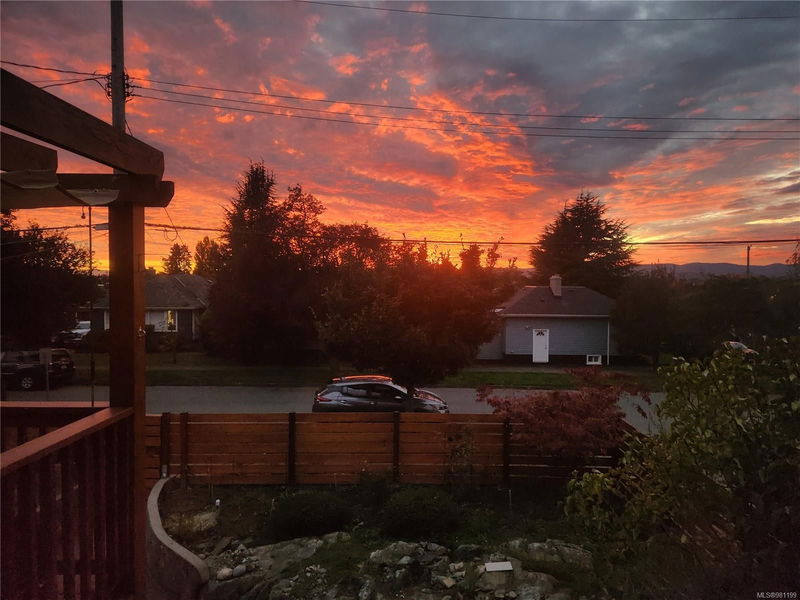Key Facts
- MLS® #: 981199
- Property ID: SIRC2178495
- Property Type: Residential, Single Family Detached
- Living Space: 1,907 sq.ft.
- Lot Size: 0.13 ac
- Year Built: 1946
- Bedrooms: 2+2
- Bathrooms: 2
- Parking Spaces: 2
- Listed By:
- Royal LePage Coast Capital - Oak Bay
Property Description
No reno required!West facing deck,with summer sunshades.Enjoy views to Sooke Hills & beautiful sunsets from deck & livingroom.Gorgeous hardwood floors throughout the main floor.New plumbing & electrical throughout,including dedicated 30A EV & RV outlets.Split electrical panel for upstairs & downstairs & fire rated door between up/down suites with hard wired smoke detectors.All windows have been replaced & fiberglass insulated front door.New roof,gutters & perimeter drains.Fibre, cat 5 cabling wired to upstairs living room, rec room & all bedrooms for high speed connections(great for home office).Programmable thermostats throughout.There is a location between up/down for another laundry if preferred.Excellent storage in dry crawlspace & more storage under front deck, & outdoor storage shed.Large rear deck overlooks private yard with 3 vegi garden plots & greenhouse,& established gardens & rock garden with landscape lighting.Great central location near Mayfair Mall & all other amenities.
Rooms
- TypeLevelDimensionsFlooring
- KitchenMain8' 3.9" x 16' 6"Other
- OtherMain7' 5" x 9' 9"Other
- EntranceMain5' x 6' 2"Other
- Living roomMain16' 9" x 18' 9.9"Other
- Eating AreaMain5' x 11' 8"Other
- Laundry roomMain3' 9" x 8' 8"Other
- BathroomMain0' x 0'Other
- Primary bedroomMain9' 9.9" x 15' 9"Other
- OtherMain9' 8" x 22' 2"Other
- BedroomMain10' 2" x 11' 9.6"Other
- Recreation RoomLower11' 9.6" x 16' 5"Other
- KitchenLower8' 6" x 9' 6.9"Other
- Laundry roomLower3' 3" x 7' 2"Other
- BathroomLower0' x 0'Other
- BedroomLower9' 11" x 10' 8"Other
- BedroomLower9' 11" x 10' 8"Other
- Walk-In ClosetLower4' 9" x 6' 3"Other
- StorageLower5' 8" x 28' 5"Other
- StorageLower10' 9.6" x 11' 3"Other
- PatioLower12' 6.9" x 13' 9"Other
Listing Agents
Request More Information
Request More Information
Location
3143 Glasgow St, Victoria, British Columbia, V8X 1L8 Canada
Around this property
Information about the area within a 5-minute walk of this property.
Request Neighbourhood Information
Learn more about the neighbourhood and amenities around this home
Request NowPayment Calculator
- $
- %$
- %
- Principal and Interest 0
- Property Taxes 0
- Strata / Condo Fees 0

