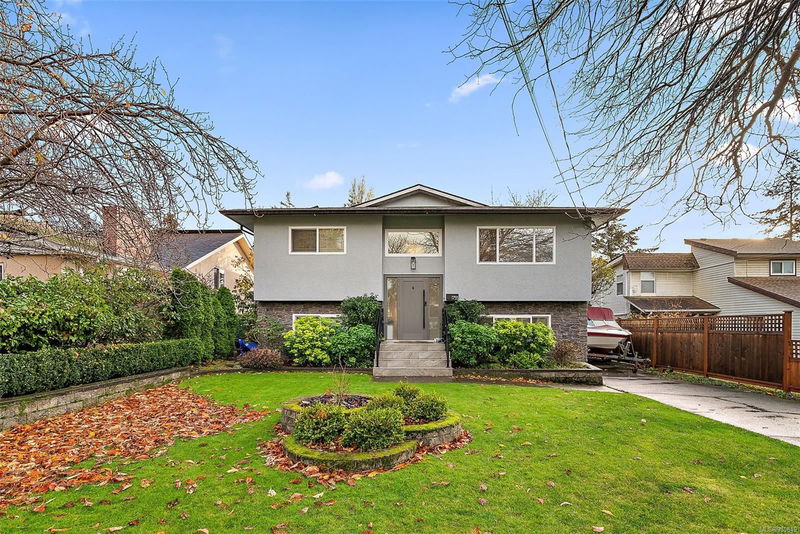Key Facts
- MLS® #: 980819
- Property ID: SIRC2169270
- Property Type: Residential, Single Family Detached
- Living Space: 2,942 sq.ft.
- Lot Size: 0.17 ac
- Year Built: 1978
- Bedrooms: 2+3
- Bathrooms: 3
- Parking Spaces: 3
- Listed By:
- Coldwell Banker Oceanside Real Estate
Property Description
Welcome to your dream home located on Oak Bay border. Open floor plan with living room, dining room, and a beautiful kitchen. This home features a solar roof that offsets hydro costs, saving you money and reducing your carbon footprint. Enjoy the south-facing spacious backyard, perfect for relaxing, children, pets or entertaining guests. Irrigation system to keep your yard looking lush and green. Be drenched in sun on the back deck or sunroom. Updates to the home include new windows, front door and railings, bathrooms, and laminate flooring throughout for easy maintenance. Primary bedroom offers an ensuite with a double sink vanity. Downstairs, you'll find a bedroom, workout room plus a 1 bedroom suite. Speckled flooring in the double car garage, providing a space for your vehicles and storage needs. The friendly neighbourhood is popular with young families with a dead-end location. Walk to Hillside Mall, Oakland's Park, Save-On-Foods, bus routes, and the Jubilee hospital.
Rooms
- TypeLevelDimensionsFlooring
- EntranceMain13' 1.4" x 21' 3.9"Other
- Living roomMain45' 1.3" x 53' 3.7"Other
- KitchenMain34' 8.5" x 54' 11.4"Other
- Dining roomMain34' 2.2" x 45' 1.3"Other
- Primary bedroomMain40' 2.2" x 50' 3.9"Other
- EnsuiteMain22' 11.5" x 19' 8.2"Other
- BedroomMain33' 4.3" x 45' 4.4"Other
- BathroomMain36' 10.7" x 16' 4.8"Other
- Solarium/SunroomMain37' 8.7" x 77' 4.3"Other
- BedroomLower43' 8.8" x 43' 8.8"Other
- Living roomLower36' 7.7" x 53' 6.1"Other
- KitchenLower21' 7.5" x 36' 7.7"Other
- BedroomLower32' 9.7" x 53' 6.1"Other
- BathroomLower0' x 0'Other
- EntranceLower10' 1.2" x 39' 4.4"Other
- OtherMain31' 2" x 74' 7.6"Other
- PatioLower49' 2.5" x 54' 11.4"Other
- PatioLower56' 3.9" x 52' 9"Other
- StorageLower26' 2.9" x 32' 9.7"Other
- BedroomLower38' 9.7" x 48' 1.5"Other
- Dining roomLower24' 10.4" x 30' 10.8"Other
Listing Agents
Request More Information
Request More Information
Location
1755 Carrick St, Victoria, British Columbia, V8R 2M1 Canada
Around this property
Information about the area within a 5-minute walk of this property.
Request Neighbourhood Information
Learn more about the neighbourhood and amenities around this home
Request NowPayment Calculator
- $
- %$
- %
- Principal and Interest 0
- Property Taxes 0
- Strata / Condo Fees 0

