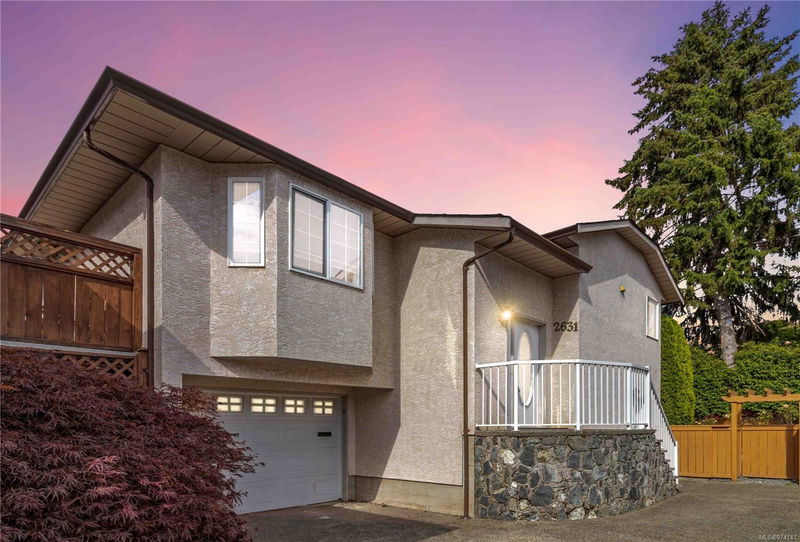Key Facts
- MLS® #: 974741
- Property ID: SIRC2168097
- Property Type: Residential, Single Family Detached
- Living Space: 2,006 sq.ft.
- Lot Size: 0.09 ac
- Year Built: 1995
- Bedrooms: 2+2
- Bathrooms: 3
- Parking Spaces: 2
- Listed By:
- RE/MAX Camosun
Property Description
Rarely available half duplex with no shared walls! Welcome to this beautifully maintained 4-bedroom, 3-bathroom home in the sought-after Oaklands neighborhood. Centrally located on a quiet street and close to all amenities, this home offers both convenience and tranquility. The main floor features a spacious open-concept kitchen, dining, and living area that flows seamlessly into a generous backyard, perfect for outdoor gatherings. The large primary bedroom boasts an ensuite, walk-in closet, and a handy laundry chute. A bright second bedroom and full bathroom complete this level. The lower level offers incredible flexibility with a second kitchen, recreation room, 2 additional bedrooms, and a bathroom, making it ideal as an in-law suite with its own separate entrance. Additional highlights include a garage, ample storage, a new hot water tank, electric fireplace, and skylights that bring in abundant natural light. Don’t miss out on this gem, perfect for families or investors.
Rooms
- TypeLevelDimensionsFlooring
- BedroomMain12' x 12'Other
- Living roomMain14' x 15'Other
- Primary bedroomMain13' x 13'Other
- KitchenMain12' x 15'Other
- Dining roomMain11' x 11'Other
- EnsuiteMain0' x 0'Other
- KitchenLower42' 7.8" x 29' 6.3"Other
- BedroomLower42' 7.8" x 36' 10.7"Other
- BathroomMain0' x 0'Other
- BedroomLower45' 11.1" x 36' 10.7"Other
- BathroomLower0' x 0'Other
- Laundry roomLower19' 8.2" x 22' 11.5"Other
- OtherLower88' 6.9" x 39' 4.4"Other
- Recreation RoomLower32' 9.7" x 49' 2.5"Other
Listing Agents
Request More Information
Request More Information
Location
2631 Capital Hts, Victoria, British Columbia, V8T 3M1 Canada
Around this property
Information about the area within a 5-minute walk of this property.
Request Neighbourhood Information
Learn more about the neighbourhood and amenities around this home
Request NowPayment Calculator
- $
- %$
- %
- Principal and Interest 0
- Property Taxes 0
- Strata / Condo Fees 0

