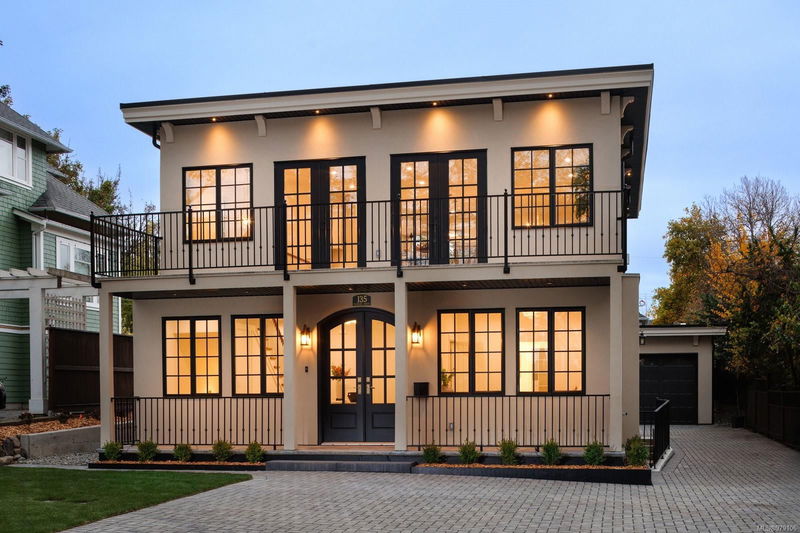Key Facts
- MLS® #: 979106
- Property ID: SIRC2165263
- Property Type: Residential, Single Family Detached
- Living Space: 3,217 sq.ft.
- Lot Size: 0.13 ac
- Year Built: 2024
- Bedrooms: 3+1
- Bathrooms: 5
- Parking Spaces: 3
- Listed By:
- RE/MAX Camosun
Property Description
Situated in coveted Fairfield, this brand new home is steps away from the Dallas road waterfront & beach access. This stunning home boasts gorgeous curb appeal & unique French colonial architecture. Offering 3000+ sq feet of luxurious living space with water views, this 4-bed, 4-bath home includes a separate suite. The amazing layout offers open concept living area on the top floor with large windows that flood the space with natural light. The living room features French doors that open to a spacious balcony with views. The chef’s kitchen is a showstopper with custom cabinets, quartz countertops, a walk-in pantry, double wall ovens, & a wet bar with wine fridge. The primary suite includes a 5pc ensuite & walk-in closet. Two additional beds share a full 4-piece bath & a laundry room complete this floor. The lower level has a media room with a wet bar and wine fridge, plus a 3-piece bath, & a separate suite. Priced to sell. Click on video link for visuals and move in for Christmas!
Rooms
- TypeLevelDimensionsFlooring
- Living room2nd floor15' 6" x 22' 8"Other
- Bathroom2nd floor0' x 0'Other
- Dining room2nd floor14' 2" x 11' 5"Other
- Kitchen2nd floor13' 9" x 11'Other
- Other2nd floor8' 5" x 5' 6.9"Other
- Balcony2nd floor11' 9.6" x 17' 3"Other
- Balcony2nd floor10' x 12' 3"Other
- Balcony2nd floor8' 6.9" x 29' 9"Other
- BedroomMain10' 6" x 12' 9"Other
- OtherMain20' 3" x 11' 3"Other
- BedroomMain10' 6" x 12' 9"Other
- EntranceMain19' 5" x 12' 6.9"Other
- BathroomMain0' x 0'Other
- Laundry roomMain5' x 11' 9.6"Other
- EnsuiteMain0' x 0'Other
- Walk-In ClosetMain6' 5" x 11' 9.6"Other
- Primary bedroomMain14' 8" x 12' 9.6"Other
- PatioMain12' x 28' 3.9"Other
- BathroomLower0' x 0'Other
- Family roomLower15' x 18' 9.6"Other
- BathroomLower0' x 0'Other
- BasementLower12' x 27' 5"Other
- BedroomLower9' x 12' 2"Other
- KitchenLower9' 9.9" x 9' 9.9"Other
- Living roomLower14' 3" x 15' 5"Other
Listing Agents
Request More Information
Request More Information
Location
135 Passmore St, Victoria, British Columbia, V8S 3V6 Canada
Around this property
Information about the area within a 5-minute walk of this property.
Request Neighbourhood Information
Learn more about the neighbourhood and amenities around this home
Request NowPayment Calculator
- $
- %$
- %
- Principal and Interest 0
- Property Taxes 0
- Strata / Condo Fees 0

