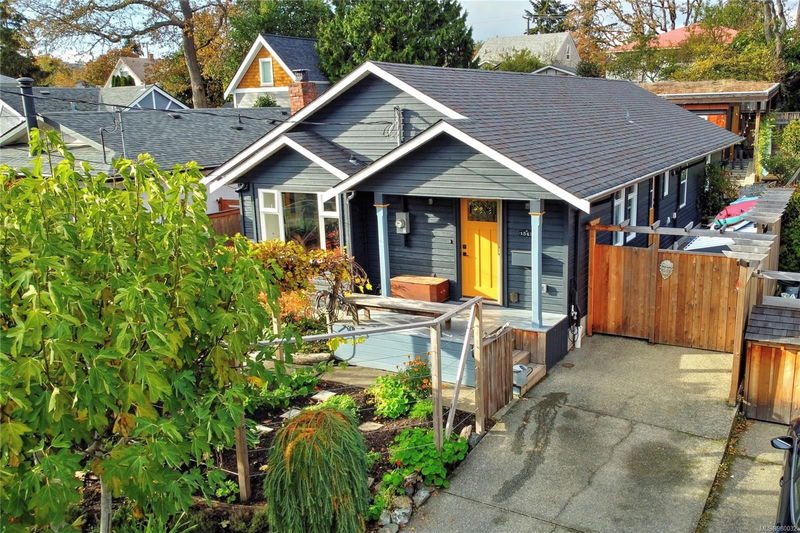Key Facts
- MLS® #: 980032
- Property ID: SIRC2162265
- Property Type: Residential, Single Family Detached
- Living Space: 1,877 sq.ft.
- Lot Size: 0.11 ac
- Year Built: 1991
- Bedrooms: 4
- Bathrooms: 3
- Parking Spaces: 2
- Listed By:
- Newport Realty Ltd.
Property Description
Enjoy the good life in this warm, welcoming home with flexibility and revenue built in. An open-concept living, dining, & kitchen welcome you to the main home with vaulted ceiling, skylight, and recessed lighting, leading on to 2 beds + den, laundry and bath. The primary suite has been converted into a self-contained oasis currently operating as a legal short-term accommodation, including spacious bath with jetted soaker tub, shower, kitchenette, and sliding door leading to a private deck. The accessory building, once a shop, has been converted into a charming garden suite with vaulted ceiling, kitchenette, bath, loft, and Murphy bed. The outdoor spaces feature irrigated gardens, and a tranquil, fully fenced sanctuary with a stunning water feature, outdoor dining area, raised beds, and storage. You will appreciate the pride of ownership, not to mention the incredible location in the heart of the city, steps to schools, shopping, transit, parks, beaches, and more.
Rooms
- TypeLevelDimensionsFlooring
- Living roomMain36' 10.7" x 45' 11.1"Other
- EntranceMain16' 4.8" x 26' 2.9"Other
- Dining roomMain19' 8.2" x 45' 11.1"Other
- BedroomMain42' 7.8" x 32' 9.7"Other
- KitchenMain32' 9.7" x 32' 9.7"Other
- BedroomMain45' 11.1" x 32' 9.7"Other
- DenMain32' 9.7" x 32' 9.7"Other
- EnsuiteMain0' x 0'Other
- Primary bedroomMain39' 4.4" x 52' 5.9"Other
- BathroomMain0' x 0'Other
- Laundry roomMain16' 4.8" x 32' 9.7"Other
- OtherMain32' 9.7" x 45' 11.1"Other
- OtherMain13' 1.4" x 45' 11.1"Other
- OtherOther22' 11.5" x 39' 4.4"Other
- BathroomOther0' x 0'Other
- OtherMain16' 4.8" x 26' 2.9"Other
- BedroomOther39' 4.4" x 39' 4.4"Other
- OtherOther19' 8.2" x 26' 2.9"Other
- Porch (enclosed)Main22' 11.5" x 39' 4.4"Other
Listing Agents
Request More Information
Request More Information
Location
1542 Westall Ave, Victoria, British Columbia, V8T 2G7 Canada
Around this property
Information about the area within a 5-minute walk of this property.
Request Neighbourhood Information
Learn more about the neighbourhood and amenities around this home
Request NowPayment Calculator
- $
- %$
- %
- Principal and Interest 0
- Property Taxes 0
- Strata / Condo Fees 0

