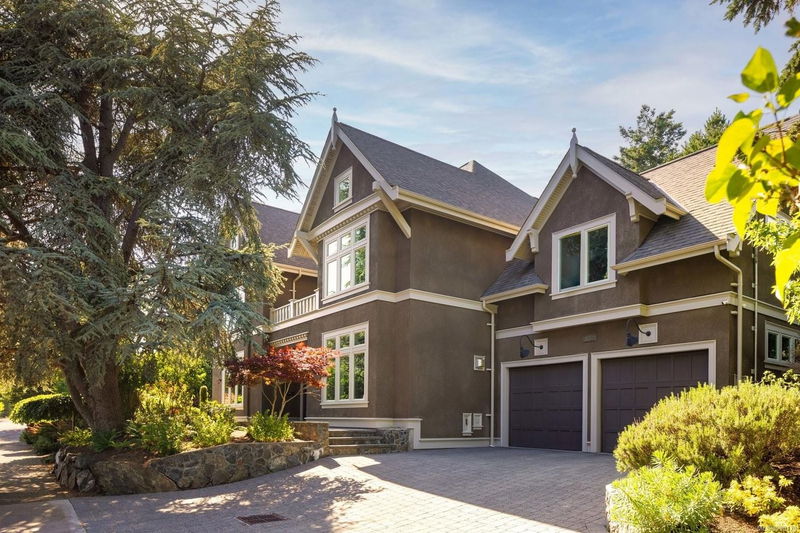Key Facts
- MLS® #: 980179
- Property ID: SIRC2157175
- Property Type: Residential, Single Family Detached
- Living Space: 4,823 sq.ft.
- Lot Size: 10,920 ac
- Year Built: 2009
- Bedrooms: 3
- Bathrooms: 5
- Parking Spaces: 4
- Listed By:
- The Agency
Property Description
Situated on one of the best streets in Rockland, this 4800SF custom home shows like new and offers an enormous amount of customization throughout. You’re initially greeted with an elegant double height entrance with beautiful marble floor and impressive woodworking. The formal living room also has incredible double height ceilings which look on to a library mezzanine. The great room is a modern space for entertaining with a large living room with gas fireplace, as well as spacious dining area with access to the private patio. Detailing continues in the custom kitchen cabinets, high end SS appliances, and charming breakfast room. Upstairs are 3 bedrooms (each with an ensuite), including the primary suite, which has its own water view deck, double walk-through closets, and a well-appointed 5-piece ensuite. On the upper level is a family room which could easily be converted to a 4th or 5th bedroom. This meticulous home is truly one of the most beautiful properties in the neighbourhood.
Rooms
- TypeLevelDimensionsFlooring
- EntranceMain36' 10.7" x 52' 5.9"Other
- Living roomMain49' 2.5" x 62' 4"Other
- KitchenMain32' 9.7" x 62' 4"Other
- Dining roomMain36' 10.7" x 62' 4"Other
- BathroomMain0' x 0'Other
- Eating AreaMain36' 10.7" x 39' 4.4"Other
- Family roomMain49' 2.5" x 59' 6.6"Other
- Laundry roomMain29' 6.3" x 36' 10.7"Other
- Bedroom2nd floor39' 4.4" x 49' 2.5"Other
- Ensuite2nd floor0' x 0'Other
- Ensuite2nd floor0' x 0'Other
- Bedroom2nd floor49' 2.5" x 52' 5.9"Other
- Primary bedroom2nd floor45' 11.1" x 62' 4"Other
- Home office2nd floor49' 2.5" x 65' 7.4"Other
- Ensuite2nd floor0' x 0'Other
- Balcony2nd floor29' 6.3" x 29' 6.3"Other
- Family room3rd floor98' 5.1" x 118' 1.3"Other
- Bathroom3rd floor0' x 0'Other
Listing Agents
Request More Information
Request More Information
Location
1568 Montgomery Ave, Victoria, British Columbia, V8S 1T6 Canada
Around this property
Information about the area within a 5-minute walk of this property.
Request Neighbourhood Information
Learn more about the neighbourhood and amenities around this home
Request NowPayment Calculator
- $
- %$
- %
- Principal and Interest 0
- Property Taxes 0
- Strata / Condo Fees 0

