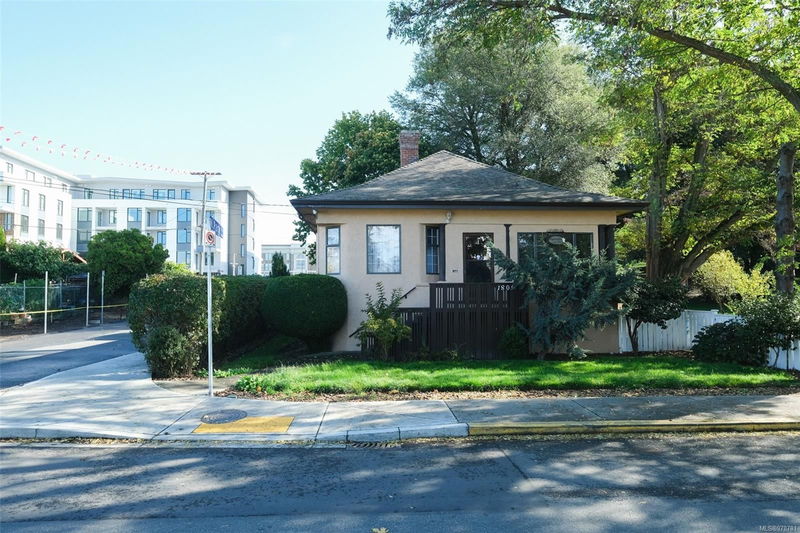Key Facts
- MLS® #: 978781
- Property ID: SIRC2143014
- Property Type: Residential, Single Family Detached
- Living Space: 2,913 sq.ft.
- Lot Size: 0.13 ac
- Year Built: 1910
- Bedrooms: 2+2
- Bathrooms: 2
- Parking Spaces: 2
- Listed By:
- eXp Realty
Property Description
OPEN HOUSE SAT NOV 23 2:30 - 4:30pm. Discover the charm of living in Fernwood with this bright & spacious 4-bedroom, 2-bathroom home. With 2,913 square feet spread over 2 levels, this residence offers an open-concept main floor that seamlessly connects the kitchen, dining area, and living room with a cozy fireplace, creating the perfect space for entertaining. The primary bedroom features a private 5-piece ensuite, while a second bedroom and a delightful sunroom complete this level. On the lower floor, you’ll find two additional bedrooms, a 3-piece bath, a family room, laundry, and ample storage space. Enjoy the 2 outdoor decks, perfect for relaxation, with natural light that fills every corner of the home. Located just seconds from the boutique shops and cafés on Cook Street, and steps from the iconic Victoria High School and Fernwood Square. With a 13-year-old roof and city-funded porch renovations planned, this home is ready for you to make it your own and unlock its full potential.
Rooms
- TypeLevelDimensionsFlooring
- EntranceMain42' 7.8" x 19' 8.2"Other
- Living roomMain42' 7.8" x 39' 4.4"Other
- KitchenMain26' 2.9" x 55' 9.2"Other
- Dining roomMain45' 11.1" x 45' 11.1"Other
- Eating AreaMain36' 10.7" x 55' 9.2"Other
- Primary bedroomMain32' 9.7" x 39' 4.4"Other
- Solarium/SunroomMain13' 1.4" x 55' 9.2"Other
- BedroomMain42' 7.8" x 36' 10.7"Other
- OtherMain36' 10.7" x 22' 11.5"Other
- OtherMain13' 1.4" x 68' 10.7"Other
- EnsuiteMain0' x 0'Other
- Family roomLower65' 7.4" x 59' 6.6"Other
- BathroomLower0' x 0'Other
- BedroomLower52' 5.9" x 52' 5.9"Other
- Laundry roomLower39' 4.4" x 29' 6.3"Other
- BedroomLower85' 3.6" x 29' 6.3"Other
- StorageLower32' 9.7" x 52' 5.9"Other
- OtherOther32' 9.7" x 62' 4"Other
Listing Agents
Request More Information
Request More Information
Location
1809 Chambers St, Victoria, British Columbia, V8T 2K2 Canada
Around this property
Information about the area within a 5-minute walk of this property.
Request Neighbourhood Information
Learn more about the neighbourhood and amenities around this home
Request NowPayment Calculator
- $
- %$
- %
- Principal and Interest 0
- Property Taxes 0
- Strata / Condo Fees 0

