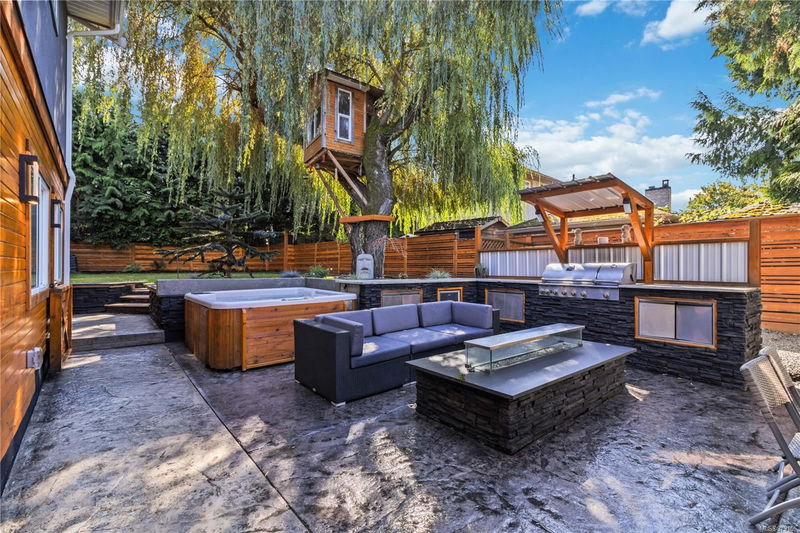Key Facts
- MLS® #: 979165
- Property ID: SIRC2139616
- Property Type: Residential, Single Family Detached
- Living Space: 3,105 sq.ft.
- Lot Size: 0.16 ac
- Year Built: 1948
- Bedrooms: 6
- Bathrooms: 5
- Parking Spaces: 3
- Listed By:
- Initium Real Estate Ltd.
Property Description
A must-see opportunity w/ this fully transformed urban oasis!! Front-Back Duplex style w/ a Legal 2 bed suite w/refinished floors, new kitchen in the front. Down the walkway a water feature w/ a vine covered pergola leads into the main house. With attention to detail you'll appreciate the new kitchen w/ oversized waterfall granite island, heated floors, hallway cabinets for extra storage. Take the sensor operated lights running upstairs to the primary suite w/ WIC, air conditioner, & luxurious spa-like ensuite w/steam shower & Bluetooth. A family room has been added downstairs perfect for extra flex space. Step out back & find multi-color stamped concrete patio/walkways w/ new drainage. Enjoy the sunny & private outdoor Kitchen, 6' Fireplace, Hot Tub, custom lighting, level & fenced grassy backyard. Tucked into the back of the property, you find the accessory dwelling unit which was built in 2022. In the heart of the city, this location gets you everywhere you need to be in 10-20mins!
Rooms
- TypeLevelDimensionsFlooring
- EntranceMain39' 4.4" x 19' 8.2"Other
- Dining roomMain39' 4.4" x 45' 11.1"Other
- Living roomMain32' 9.7" x 45' 11.1"Other
- KitchenMain36' 10.7" x 52' 5.9"Other
- BedroomMain39' 4.4" x 26' 2.9"Other
- Primary bedroom2nd floor45' 11.1" x 32' 9.7"Other
- Bedroom2nd floor29' 6.3" x 36' 10.7"Other
- Family roomLower36' 10.7" x 62' 4"Other
- Walk-In Closet2nd floor16' 4.8" x 36' 10.7"Other
- EntranceMain19' 8.2" x 16' 4.8"Other
- OtherMain16' 4.8" x 19' 8.2"Other
- Living roomMain39' 4.4" x 32' 9.7"Other
- KitchenMain29' 6.3" x 42' 7.8"Other
- OtherMain32' 9.7" x 32' 9.7"Other
- BedroomMain36' 10.7" x 32' 9.7"Other
- Laundry roomMain19' 8.2" x 16' 4.8"Other
- BathroomMain0' x 0'Other
- Bathroom2nd floor0' x 0'Other
- BathroomMain0' x 0'Other
- Ensuite2nd floor0' x 0'Other
- PatioMain68' 10.7" x 68' 10.7"Other
- OtherOther45' 11.1" x 45' 11.1"Other
- BathroomMain0' x 0'Other
- OtherMain22' 11.5" x 32' 9.7"Other
- BedroomMain45' 11.1" x 45' 11.1"Other
Listing Agents
Request More Information
Request More Information
Location
993 Tolmie Ave, Victoria, British Columbia, V8X 3W8 Canada
Around this property
Information about the area within a 5-minute walk of this property.
Request Neighbourhood Information
Learn more about the neighbourhood and amenities around this home
Request NowPayment Calculator
- $
- %$
- %
- Principal and Interest 0
- Property Taxes 0
- Strata / Condo Fees 0

