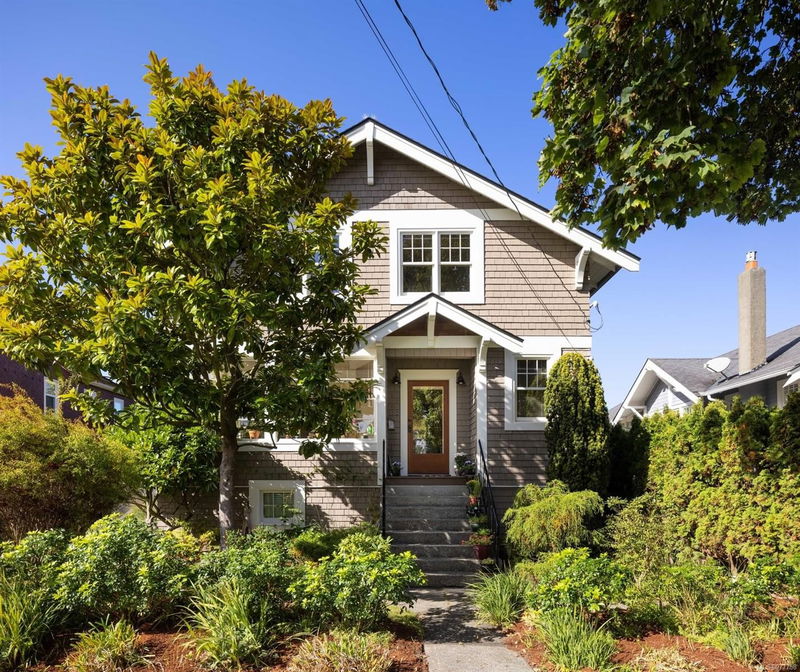Key Facts
- MLS® #: 977758
- Property ID: SIRC2117166
- Property Type: Residential, Single Family Detached
- Living Space: 2,429 sq.ft.
- Lot Size: 0.13 ac
- Year Built: 1920
- Bedrooms: 4
- Bathrooms: 2
- Parking Spaces: 2
- Listed By:
- RE/MAX Camosun
Property Description
Discover a slice of paradise in one of the most sought-after areas in Fairfield! Located on a tranquil street just a half block from the scenic Dallas Rd. Walkway, and minutes from Beacon Hill Park, Cook St. Village and the protected bike lane network. This warm, inviting home offers 4 spacious bedrooms up, with original stained glass and natural fir floors and trim. The large kitchen features cherry cabinets, while updated Loewen/Prestige Joinery double-glazed wood windows fill the home with natural light. Enjoy outdoor living on either of the private, west-facing decks, or find the perfect retreat in the totally secluded and fully fenced backyard. Other features include an east-facing sunroom with oversized windows, newer roof (2021), 2 Valor gas fireplaces, pocket doors, heat pump with Sanuvox air-purification system, main floor laundry and mature, evergreen Magnolia trees in both the front and backyards. You’ll want to see this beautiful home—a Fairfield gem!
Rooms
- TypeLevelDimensionsFlooring
- Mud RoomLower45' 11.1" x 39' 4.4"Other
- EntranceMain36' 10.7" x 19' 8.2"Other
- OtherLower124' 8" x 88' 6.9"Other
- Living roomMain45' 11.1" x 52' 5.9"Other
- KitchenMain45' 11.1" x 42' 7.8"Other
- Family roomMain36' 10.7" x 45' 11.1"Other
- Dining roomMain59' 6.6" x 45' 11.1"Other
- BathroomMain0' x 0'Other
- Laundry roomMain36' 10.7" x 19' 8.2"Other
- OtherMain55' 9.2" x 49' 2.5"Other
- Solarium/SunroomMain19' 8.2" x 45' 11.1"Other
- OtherMain52' 5.9" x 32' 9.7"Other
- Primary bedroom2nd floor59' 6.6" x 45' 11.1"Other
- Walk-In Closet2nd floor16' 4.8" x 32' 9.7"Other
- Bedroom2nd floor36' 10.7" x 42' 7.8"Other
- Bedroom2nd floor45' 11.1" x 45' 11.1"Other
- Bedroom2nd floor52' 5.9" x 42' 7.8"Other
- Bathroom2nd floor0' x 0'Other
- Balcony2nd floor26' 2.9" x 39' 4.4"Other
Listing Agents
Request More Information
Request More Information
Location
40 Wellington Ave, Victoria, British Columbia, V8V 4H6 Canada
Around this property
Information about the area within a 5-minute walk of this property.
Request Neighbourhood Information
Learn more about the neighbourhood and amenities around this home
Request NowPayment Calculator
- $
- %$
- %
- Principal and Interest 0
- Property Taxes 0
- Strata / Condo Fees 0

